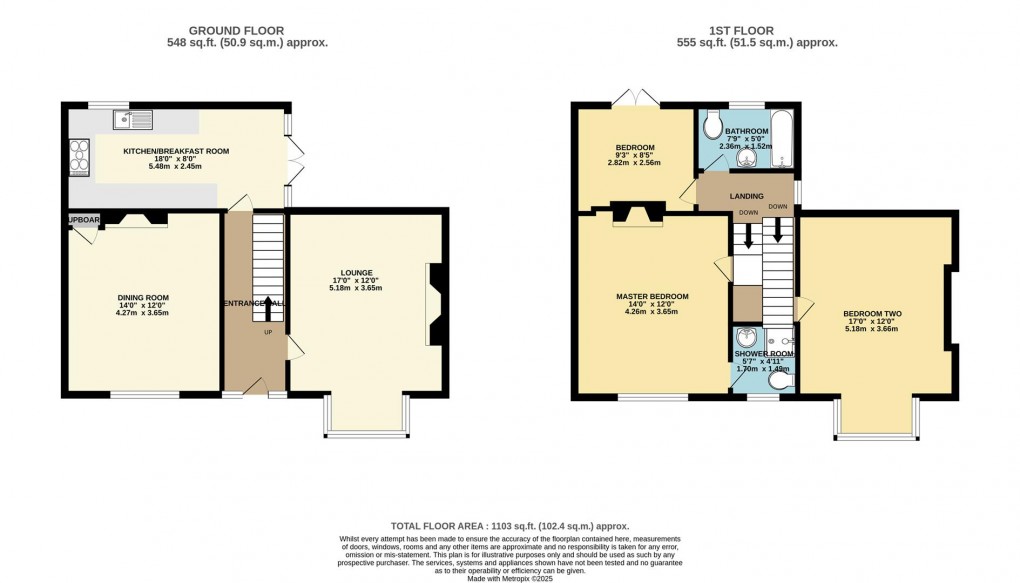Description
- WELL PRESENTED 3 BEDROOM CHARACTER PROPERTY
- DECEPTIVELY SPACIOUS ACCOMMODATION
- MANY ORIGINAL FEATURES
- COURTYARD TO REAR WITH FURTHER ELEVATED TERRACE
- CABIN IN GARDEN FOR USE AS OFFICE/STUDIO
- SHORT WALK TO TOWN CENTRE
- IDEAL FAMILY HOME
- FREEHOLD
- COUNCIL TAX BAND - D
- EPC RATING - D
A DECEPTIVELY SPACIOUS, WELL PRESENTED, 3 BEDROOM CHARACTER PROPERTY SITUATED CLOSE TO THE CENTRE OF TOWN. PRETTY VIEWS OVER THE TOWN TO THE HARBOUR AND COURTYARD GARDENS TO THE REAR. AN IDEAL FAMILY HOME WITH NO ONWARD CHAIN.
The Location
Fowey is regarded as one of the most attractive waterside communities in the county. Particularly well known as a popular sailing centre, the town has two thriving sailing clubs, a famous annual Regatta and excellent facilities for the keen yachtsman. For a small town Fowey provides a good range of shops and businesses catering for most day to day needs. The immediate area is surrounded by many miles of delightful coast and countryside much of which is in the ownership of the National Trust. Award winning restaurants, small boutique hotels, excellent public houses etc, have helped to establish Fowey as a popular, high quality, destination.
There are several excellent golf courses within easy reach, many world class gardens are to be found in the immediate area and the fascinating Eden Project with its futuristic biomes is just 5 miles to the north west.
There are good road links to the motorway system via the A38/A30. Railway links to London, Paddington, can be made locally at Par, and St. Austell and there are flights to London and other destinations from Newquay.
The Property
Situated just a short walk from the centre of town, this Victorian town house offers much character throughout with many original features. Mixing traditional with contemporary, the accommodation is arranged over 2 floors, with access to the gardens from both the ground and first floor and there are pretty views over the town to the harbour.
The low maintenance gardens are terraced and attract the sun at varying times of the day.
The town and local beach are just a short walk away, with access to lovely coastal walks.
This well presented 3 bedroom family house offers a number of character features including a beautiful mosaic tiled floor in the entrance hall, wooden floors and panelled wooden doors.
Accommodation
The front door of the property is accessed directly from Daglands Road via 3 steps, and opens to an attractive hallway with mosaic tiled floor, stairs rise to the first floor and doors open to sitting room, dining room and kitchen. Useful under stairs storage cupboard.
The sitting room is a well proportioned room with large bay windows to the front elevation, attractive wooden floor and hearth housing a gas stove.
The dining room has window to the front elevation, wooden floor and hearth housing a gas stove. There are built in cupboards to one side of the fireplace.
To the rear of the property is a well appointed Landmark kitchen with solid maple work surfaces, integrated appliances, 5 ring range style cooker and tiled floor. To one end of the kitchen there is space for dining table and chairs. French doors open to the rear courtyard.
Stairs lead up to the first floor landing where there are three bedrooms and family bathroom.
The principal bedroom is a generous size with window to the front elevation and views towards the harbour. There is an ensuite shower room with shower cubicle, WC and wash hand basin. The second bedroom is a large double, with bay window and views towards the harbour. There is a range of built in cupboards to one wall.
The third bedroom is a single, with double doors open to a galvanised balcony at the rear of the property which leads to the garden.
The family bathroom is contemporary is style, with panelled bath and shower over, WC and wash hand basin. The walls are partly tiled and partly wood panelled, tiled floor.
Outside
From the kitchen double French doors open out to a paved courtyard area, perfect for outdoor dining. A wooden gate provides access to an alleyway (owned by number 4 with right of access for neighbour) which leads to the front of the house. Metal steps from the courtyard lead up to a second terraced area, with a wooden shed and patio doors to the third bedroom. Further steps lead up to the elevated terrace, with another large paved area with room for a large outdoor table and chairs. On this level there is a lovely summerhouse, which is insulated and has light and power, and would make a great office or extra guest accommodation.
The house benefits from gas central heating, double glazing and would make an ideal family home.
Council Tax Band - D
EPC Rating - D
Freehold
Viewing
Strictly by appointment with the Sole Agents: May Whetter & Grose, Estuary House, Fore Street, Fowey, Cornwall, PL23 1AH.
Tel: 01726 832299 Email: info@maywhetter.co.uk
Services
None of the services, systems or appliances at the property have been tested by the Agents.
Floorplan

EPC
To discuss this property call our Fowey branch:
01726 832299
or request a viewing
NB. This is just a request, and it's not confirmed until such time that we contact you.
Market your property
with May Whetter & Grose
Book a market appraisal for your property today. Our virtual options are still available if you prefer.
