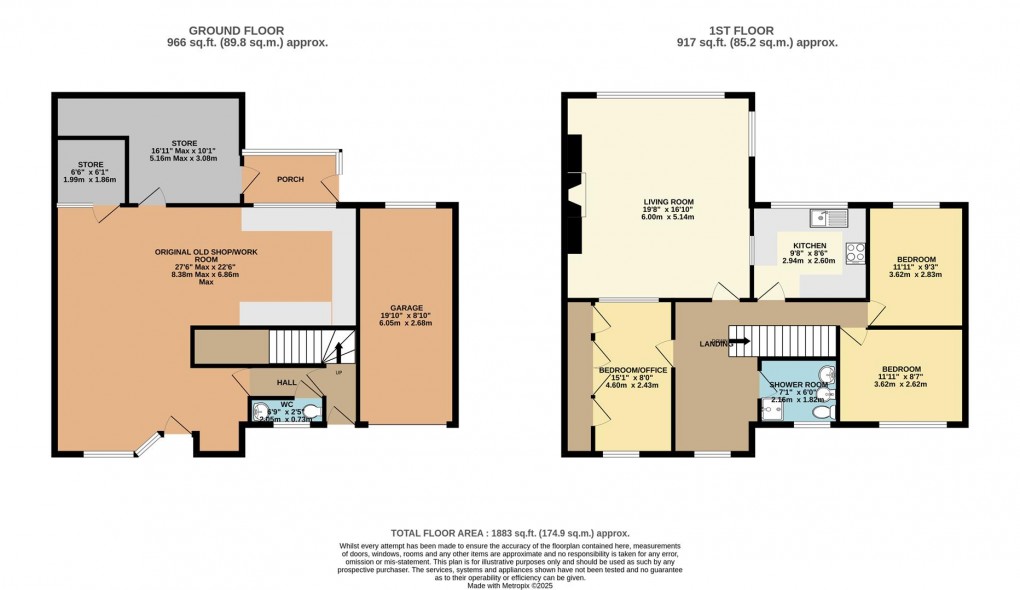Description
- FORMER GOLANT POST HOUSE
- DETACHED PROPERTY IN HEART OF VILLAGE
- GENEROUS AND FLEXIBLE ACCOMMODATION
- IN NEED OF REMODELLING AND MODERNISATION
- ESTUARY VIEWS
- EPC - D
- TENURE - FREEHOLD
- COUNCIL TAX BAND - C
- SEEN AGENT'S NOTES ON PLANNING AND SOLAR PANELS
ORIGINALLY THE VILLAGE POST OFFICE, THE GOLANT POST HOUSE IS A SIZEABLE DETACHED PROPERTY IN NEED OF REMODELLING AND MODERNISATION, BENEFITTING FROM ESTUARY VIEWS, INTEGRAL GARAGE, REAR COURTYARD. CHAIN FREE, VACANT POSSESSION.
LOCATION
The quiet waterside village of Golant is situated on the western side of the Fowey River and is a popular place to live with kayaking, Golant Rowing Club, village pub and waterfront location. There is a public slipway for launching plus boat mooring, subject to availability and permission.
Par is 3 miles by road and has excellent transport links with a railway station on the London Paddington to Penzance line. It also provides shops, a post office, convenience stores, doctors' surgery and Par Beach, and an all year round dog friendly, sandy bay. Fowey, a well-known and desirable place to visit, is 2.5 miles away, providing Primary and Secondary schools, the Royal Fowey Yacht Club, excellent pubs, boutique hotels and award-winning restaurants overlooking the river out to sea.
ACCCOMMODATION
Formerly the Post House of Golant, this large detached property has huge potential to become a perfect family home. Set in the heart of the village with beautiful estuary views from rear garden and first floor, this property lends its self to reverse accommodation.
The ground floor has an integral garage, separate WC and a huge open plan work room which was once the shop. Set to the back are two rooms, one formerly the post office counter and stockroom. A door leads into a porch and then out to the rear garden.
Stairs lead up to the first floor which is currently configured as a Living room, kitchen, two double bedrooms, an office/potential third bedroom and a shower room.
The spacious living room has an open fire and and enjoys stunning duel aspect views over the estuary.
The kitchen has ample wall and base storage units with space for a fridge and integral electric oven. Views of the estuary can be savoured as you do the washing up!
The family shower room comprises of a WC, Bidet, Shower cubicle and handwash basin with vanity unit.
Both bedrooms are double rooms with one having views over the estuary.
OUTSIDE
The Post House is access directly from School Hill with an integral garage for parking. A path from the road leads around to the rear of the property into a courtyard with fabulous views of the estuary. The property can be access via the porch.
AGENTS NOTES
Planning permission granted with conditions for change of usage from commercial to residential on the ground floor of the property. Vendor advised work started within the time frame. Please visit Cornwall Planning website application number PA16/10411.
We have been advised by the vendor that solar panels on the front and the rear of the roof are owned not leased.
EPC RATING - D
COUNCIL TAX BAND - C
TENURE - FREEHOLD
Local Authority
Cornwall Council, 39 Penwinnick Road, St Austell, Cornwall, PL25 5DR
Services
None of the services, systems or appliances at the property have been tested by the Agents.
Viewing
Strictly by appointment with the Sole Agents: May Whetter & Grose, Estuary House, Fore Street, Fowey, Cornwall, PL23 1AH.
Tel: 01726 832299 Email: info@maywhetter.co.uk
Floorplan

EPC
To discuss this property call our Fowey branch:
01726 832299
or request a viewing
NB. This is just a request, and it's not confirmed until such time that we contact you.
Market your property
with May Whetter & Grose
Book a market appraisal for your property today. Our virtual options are still available if you prefer.
