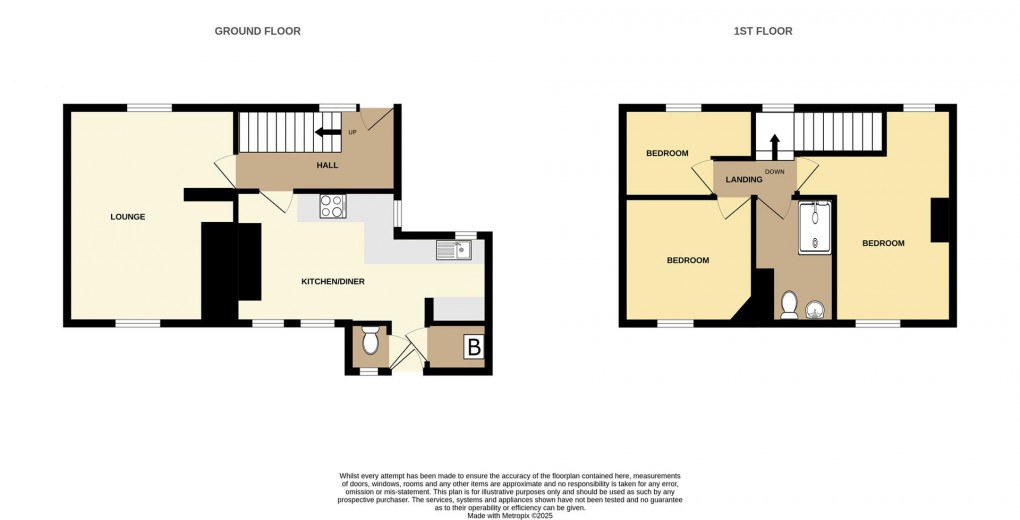Description
- No Chain
- Large Rear Garden
- Refurbished To Good Standard
- Off Road Parking
- Easy Reach Of A390
- Local Amenities Not Far
- Primary School Not Far Away
- Health Centre A short Drive Or Walk Away
- Mains Services
Offered with no onward chain and conveniently positioned a short distance from both Par Beach, South West Coastline and the Prideaux and Luxulyan Valleys. Within easy reach of the A390, local amenities of St Blazey and Par is this refurbished three bedroom family residence which benefits from a large sunny aspect rear garden and off road parking to the front. Internally good size lounge, kitchen/diner, cloakroom/WC and boiler room with bedrooms and shower room to the first floor. Viewing is highly recommended to appreciate the position and finish throughout. EPC- C
Location
Par is an extremely popular village with an excellent range of local amenities including library, chemist, post office, general stores, public houses and mainline railway station. There are 2 Primary schools within easy reach and a large sandy beach. The town of Fowey is approximately 4 miles away and is well known for its restaurants and coastal walks. The picturesque port of Charlestown and the award winning Eden Project are within a short drive. The Cathedral city of Truro is approximately 20 miles from the property. A wide range of facilities can be found in the nearby town of St Austell, which has recently undergone regeneration. There is a mainline railway station and leisure centre together with primary and secondary schools and supermarkets.
Directions
From St Austell head out to St Blazey via the A390, past the Leek Seed Methodist Chapel on your left hand side and the petrol station and Four Lords Pub on your right, taking the second right hand turn sign posted Bobs Road, follow the road down approximately 200 yards and the property is set back on the right hand side. A board is erected for convenience.
Accommodation
All measurements are approximate, show maximum room dimensions and do not allow for clearance due to limited headroom.
Pillared gated stepped pathway leads to the front door, with off road parking to the side.
Composite style front door with frosted glazed panel with double glazed window to the side opens through into entrance hall.
Entrance Hall
Finished with strip wood effect floor covering. Carpeted stair case and handrail to the first floor with open understairs storage beneath. Wall mounted radiator. Doors into both lounge and kitchen/diner.
Lounge (3.82 4.80 - max)
Offering dual aspect and great deal of light from two double glazed windows, one to the front and one to the rear. Radiator beneath front window. Focal point of period open fire grate and mantel surround.
Kitchen/Diner (2.86 x 4.79 - max)
Matching flooring from the hallway continues through with a great deal of natural light from three double glazed windows, two to the rear with radiator beneath and one to the side. Open door arch leads through to good size boiler storage room and cloakroom/WC. The kitchen comprises a range of coloured gloss fronted base units with square edged laminated worksurfaces. Incorporating four ring hob with splashback and extractor above and integrated oven below, and a colour one and half bowl sink and drainer with mixer tap and further double glazed window above.
Boiler Room (0.93 x 1.37)
Open arch from the kitchen into boiler storage, where there is a Maxi Combi Boiler.
Cloakroom/WC (1.20 x 0.82)
Part frosted double glazed window and low level WC.
Part obscure frosted double glazed door opens out onto the large rear garden.
Turning staircase leads up to the landing with double glazed window to the front enjoying some far reach countryside glimpses. Doors to all three bedrooms and shower room.
Principal Bedroom (3.83 widening to 4.87 x 2.64)
Enjoying some far reaching countryside glimpses from double glazed window to the front with radiator beneath. Additional double glazed window to the rear with an outlook over the garden. Four double wall mounted sockets and doors into over stairs storage cupboard.
Shower Room (2.40 x 1.74 narrowing to 1.35 - max)
Wood effect floor covering. Chrome heated towel rail behind the door. Low level WC with hidden cistern and basin with mixer tap with storage beneath. Frosted double glazed window to rear and sliding door into one and half size shower cubicle with integrated shower system and rain effect showerhead and separate attachment. Polished speckled bath sheet panel surround. Access into loft.
Bedroom (2.64 x 3.01)
Located to the rear and enjoying an outlook over the garden from a double glazed window with radiator beneath. Three double wall mounted sockets.
Bedroom (2.11 x 3.03 - max into recess)
Large double glazed window to front with radiator beneath.
Outside
The property is set back in an elevated position with off road parking. An area of level open lawn to the front with maturing infant plants. Pathway from the front leads around the side of the property to the rear, which can also be accessed from the kitchen/dining area.
Central pathway with hardstanding area and a blank canvas for a keen gardener, all enclosed by some strip wood fence panelling and original part stone wall.
Council Tax Band - B
Broadband and Mobile Coverage
Please visit Ofcom broadband and mobile coverage checker to check mobile and broadband coverage.
Services
None of the services, systems or appliances at the property have been tested by the Agents.
Viewings
Strictly by appointment with the Sole Agents: May Whetter & Grose, Bayview House, St Austell Enterprise Park, Treverbyn Road, Carclaze, PL25 4EJ
Tel: 01726 73501 Email: sales@maywhetter.co.uk
Floorplan

EPC
To discuss this property call our St Austell branch:
01726 73501
or request a viewing
NB. This is just a request, and it's not confirmed until such time that we contact you.
Market your property
with May Whetter & Grose
Book a market appraisal for your property today. Our virtual options are still available if you prefer.
