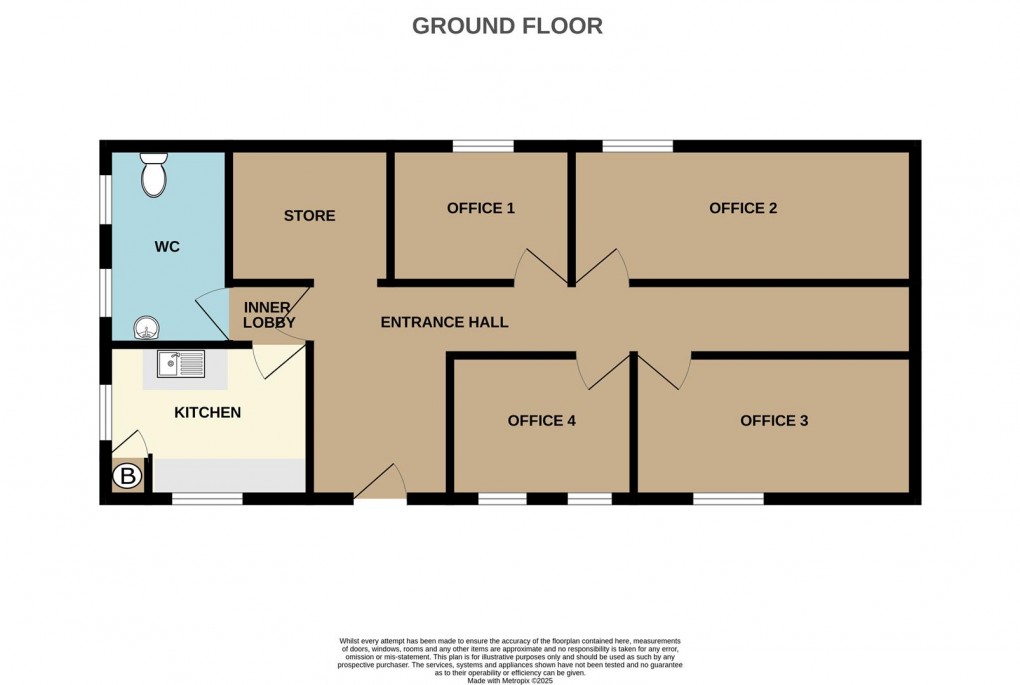Description
An interesting opportunity to lease a DETACHED PORTACABIN currently set up as a multiple OFFICE unit.
INITIAL RENT FREE PERIOD OF 3 MONTHS
In need of a cosmetic refresh so terms to be agreed but with the benefit of electric heating and double glazing. The unit accommodation comprises Entrance area, 4 offices, kitchen and WC. To the side is a small area of outside space which could be cleared to create parking.
EPC TBA
The Property
The property is a detached portacabin unit currently split into 4 offices with kitchen and wc
Location and Directions
From St Austell town centre proceed up East Hill, turn left on to Kings Avenue and right into Carlyon Road. Continue into Polkyth Road and at the traffic light junction opposite Aldi turn left up Slades Road. Continue up the road and take the third left hand turn into Robartes Place and then second left into Robartes Gardens where the portacabin will be on the right.
Accommodation
All sizes approximate
Entrance Hall
Kitchen - 2.9m x 2.2m
WC - 2.8m x 1.7m
Store - 2.3m x 1.8m
Office 1 - 2.6m x 1.8m
Office 2 - 4.9m x 1.8m
Office 3 - 4m x 2m
Office 4 - 2.6m x 2m
Outside
To the side is a paved access pathway and small are of outside space which could be cleared/dug out to create parking (subject to consents)
Business Rates
The Landlord has been asked to provide evidence of the business rates
Terms
New terms to be agreed based on a monthly rent of £500
The new tenant may be required to contribute to the landlords legal fees
Insurance will be payable by the tenant and reclaimed as rent
Viewing
By appointment with he Landlords Agent May Whetter And Grose
01726 222967
robin@maywhetter.co.uk
nathan@maywhetter.co.uk
Floorplan

To discuss this property call our St Austell branch:
Market your property
with May Whetter & Grose
Book a market appraisal for your property today. Our virtual options are still available if you prefer.
