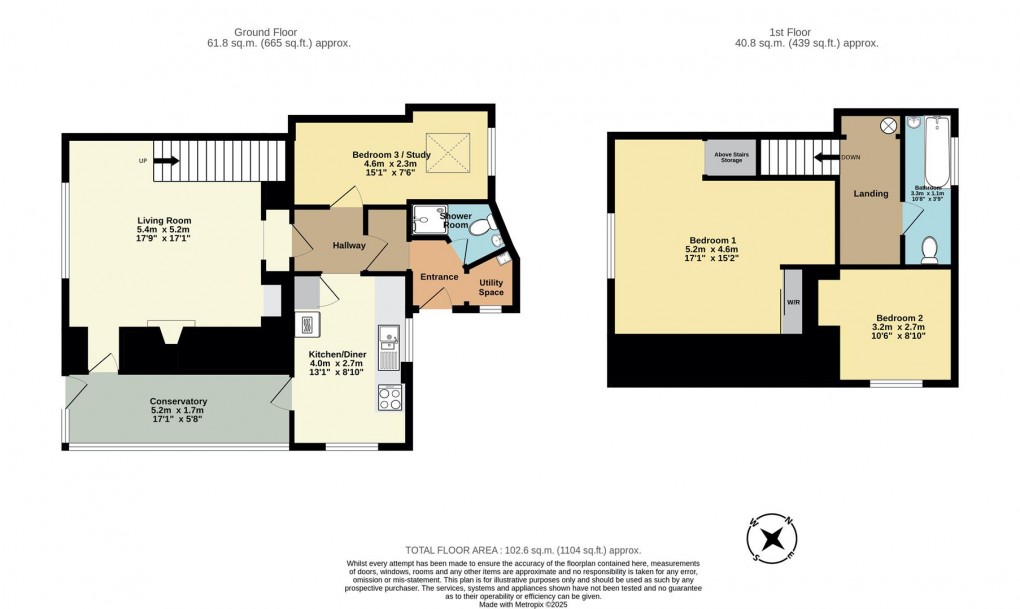Description
- CHARACTER 3 BEDROOM COTTAGE
- SEMI DETACHED
- ENCLOSED SOUTH FACING GARDEN
- ON ROAD PARKING
- CLOSE TO RIVERSIDE WALKS
- IDEAL MAIN HOME
- SOUTH FACING, LIGHT AND SPACIOUS ACCOMMODATOIN
- FREEHOLD
- COUNCIL TAX BAND - B
A SEMI DETACHED 3 BEDROOM CHARACTER COTTAGE LOCATED NEAR THE CENTRE OF THIS SOUGHT-AFTER WATERSIDE VILLAGE. PRETTY GARDENS, CLOSE TO RIVERSIDE WALKS. NO ONWARD CHAIN.
The Location
Lerryn is a beautiful waterside village situated upstream from Fowey town and harbour. The village has its own pub and primary school and is approximately 3 miles from the historic Stannary town of Lostwithiel. Formerly the ancient capital of Cornwall, Lostwithiel has a good range of small shops and business catering for most day to day needs, community centre/sports hall, main line railway station and golf course.
The pretty harbour town of Fowey is one of Cornwall's most historical and unspoilt sea ports renowned for it's safe deep water anchorage and sailing - a haven for sailors with sailing and yacht clubs, and regular racing during Summer months.
The larger towns of Bodmin, Liskeard and St. Austell are all under a 30 minute drive away. The nearby A30 and A38 provide access to the motorway network and Newquay Airport provides regular flights to London and various European destinations.
The Property
Formerly part of Mixton Farmhouse, this charming cottage offers spacious 3 bedroom accommodation. Located in a quiet part of the village, yet only a short walk to the river and riverside walks, the property faces south with the main rooms light and sunny and the house is well placed as either a main or second home.
The enclosed gardens lie to the south west of the cottage and attract sun for most of the day. Parking is available on the road to one side of the property.
Accommodation
Accessed via a granite pillared gate near the farm drive with a right of way over, a small courtyard leads to the front door which opens to the entrance hall. An inner hallway leads through to the spacious kitchen, with a traditional tiled floor, a range of base and wall units and windows to two sides of the room. From the kitchen a door opens to the garden room/conservatory with space for a dining table and chairs, trole glazed glass throughout and fitted blinds, and country-style tiled floor. A door from the garden room opens to the sitting room and a further door leads to the garden.
The inner hallway opens to the characterful sitting room with large picture window with delightful coloured glazing panes, overlooking the garden. There are extensive book shelves to one wall, and a wood burner is set into the recessed hearth. Stairs lead to the first floor.
The third bedroom is on the ground floor and accessed from the entrance hall with windows to one side of the room; this is a good sized double room which is currently being used for storage.
There is also a shower room with WC, wash basin and shower cubicle and a utility area with plumbing for washing machine, tumble dryer and Belfast sink.
From the sitting room stairs lead to the first floor landing, with a cupboard housing the pressurised water tank and plenty of space for storage.
A spacious principal bedroom has a large picture window overlooking the garden, again with delightful period coloured glazing panes. This bedroom has large built-in cupboards.
A further double bedroom has built in cupboards and window to the side elevation.
The bathroom has panelled bath, WC and wash basin.
Outside
Approached via a private driveway, a couple of steps lead up to the entrance door.
The garden lies to the rear of the cottage and is accessed from both the sitting room and garden room. There is also access via a pedestrian gate to the road. Partly paved and enclosed by hedging and fencing, there are a number of mature shrubs and plants offering a good degree of privacy with areas to sit out. A large timber shed is positioned at the end of the garden.
The property was re roofed in natural slate in 2016.
Freehold
Council Tax Band - B
EPC Rating - E
Viewing
Strictly by appointment with the Sole Agents: May Whetter & Grose, Estuary House, Fore Street, Fowey, Cornwall, PL23 1AH.
Tel: 01726 832299 Email: info@maywhetter.co.uk
Services
None of the services, systems or appliances at the property have been tested by the Agents.
Local Authority
Cornwall Council, 39 Penwinnick Road, St Austell, Cornwall, PL25 5DR
Floorplan

EPC
To discuss this property call our Fowey branch:
01726 832299
or request a viewing
NB. This is just a request, and it's not confirmed until such time that we contact you.
Market your property
with May Whetter & Grose
Book a market appraisal for your property today. Our virtual options are still available if you prefer.
