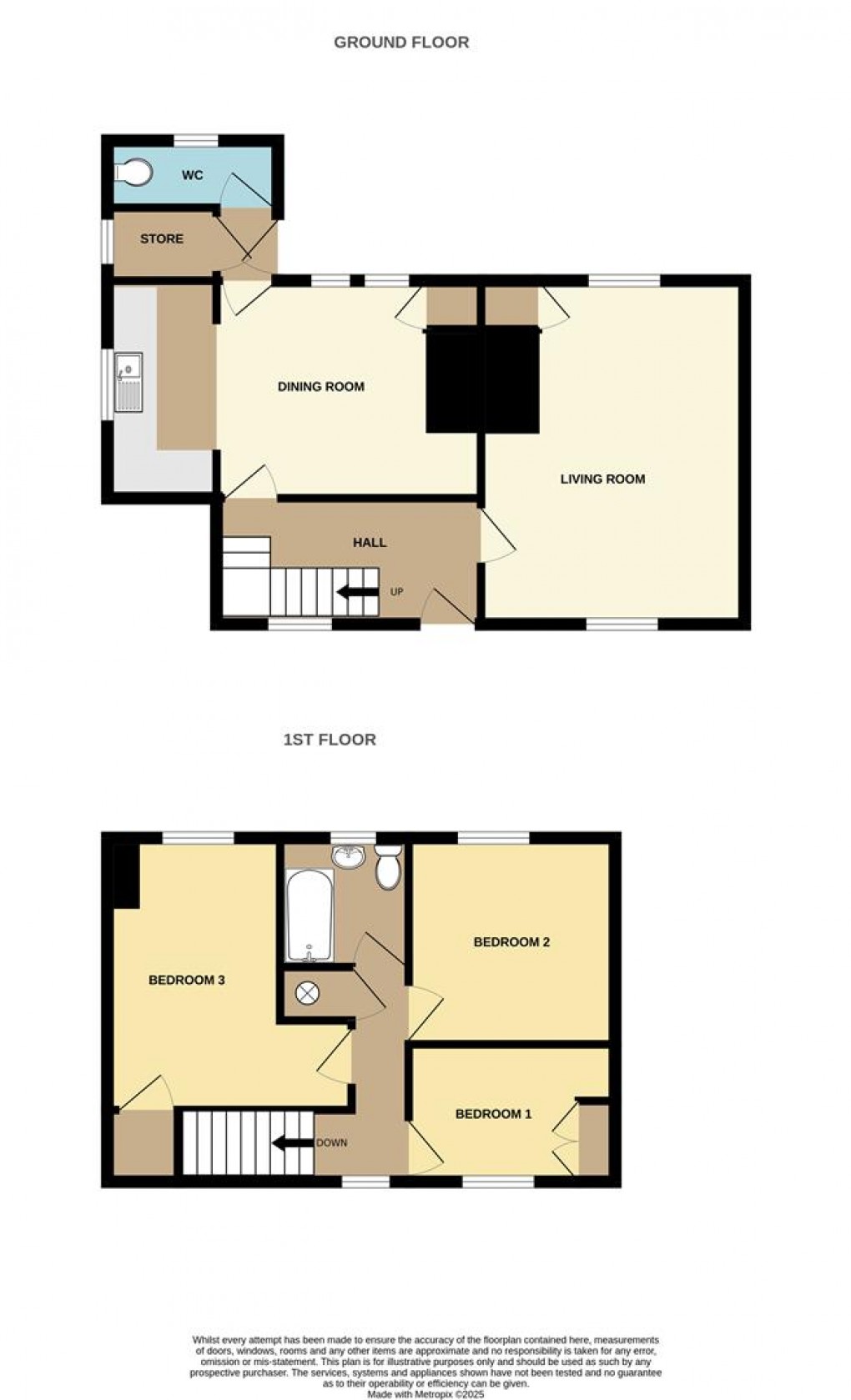Description
- Three Bedrooms
- Two Reception Rooms
- Large Rear Garden
- Potential for Parking Subject to Necessary Consents
- Close to Village Centre
- Easy Access to A30
- In need of complete modernisation
A three bedroom semi detached house in need of complete modernisation. The property benefits from a large garden plot and being close to village centre facilities. Many of the neighbouring properties have created parking in their front gardens. Number 31 has space to do the same subject to necessary consents. EPC - E
*SEE AGENTS NOTES*
Location
The village of St Dennis is situated within easy access of the A30 and offers a range of amenities including a shop and post office, public house, doctors surgery, bank and primary school. St Austell town centre is situated approximately 7 miles away and offers a wider range of shopping, educational and recreational facilities. There is a mainline railway station and leisure centre together with primary and secondary schools and supermarkets. The Eden Project and picturesque port of Charlestown are situated a short drive away. The town of Fowey is approximately 16 miles away and is well known for its restaurants and coastal walks. The Cathedral city of Truro is approximately 15 miles from the property
Directions
From St Austell take the A3058, follow through the villages of Trewoon, Lanjeth and High Street.
Turn right on the B3279 signposted St Dennis, Nanpean, Foxhole (with F&K electrical on the right).
Continue all the way into the centre of St Dennis and Number 31 Robartes Road will be found on the left.
Accommodation
All measurements are approximate, show maximum room dimensions and do not allow for clearance due to limited headroom.
Entrance Hall
Original front door. Understairs cupboard. Stairs to first floor. Window to front. Doors into:-
Living Room (4.8 x 3.7 - max)
Twin aspect room. Night storage heater. In-built cupboard.
Dining Room (3.7 x 2.8 max into recess)
Two windows. In-built cupboard. Door into rear lobby. Wide arch into kitchen.
Kitchen (2.9 x 1.5)
Twin aspect room. Stainless steel sink. Base units. Work surfaces. Cooker point.
Rear Lobby
Door leading out to the rear of the property. Doors into:-
Store (1.6 x 0.9)
Window. Power and Light.
W.C.
With high level flush WC. Window.
First Floor
Landing
Loft access hatch. Window to front. In-built airing cupboard housing hot water cylinder. Doors to:-
Bedroom One (2.9 x 1.9 - max)
Window to front elevation. In-built double cupboard.
Bedroom Two (2.9 x 2.7)
Window to rear elevation.
Bathroom (1.8 x 1.8)
Panel enclosed bath. Low level WC. Hand wash basin. Window to rear elevation.
Bedroom Three (3.8 x 2.6 - max)
Window to rear elevation. In-built cupboard.
Outside
To the front the property has a wide garden with entrance pathway leading to the front door between two level lawns. Many neighbouring properties have created parking and number 31 has space subject to necessary consents and surveys etc.
A concrete pathway leads around the side to the rear.
To the rear is a concrete courtyard and beyond which is a large garden laid to lawn. The rear garden backs onto the recreational ground.
Council Tax Band - B
Services
None of the services, systems or appliances at the property have been tested by the Agents.
Viewings
Strictly by appointment with the Sole Agents: May Whetter & Grose, Bayview House, St Austell Enterprise Park, Treverbyn Road, Carclaze, PL25 4EJ
Tel: 01726 73501 Email: sales@maywhetter.co.uk
Agents Notes
The property is being sold on behalf of Executors, therefore very little information can be provided with regards the property.
Floorplan

EPC
To discuss this property call our St Austell branch:
01726 73501
or request a viewing
NB. This is just a request, and it's not confirmed until such time that we contact you.
Market your property
with May Whetter & Grose
Book a market appraisal for your property today. Our virtual options are still available if you prefer.
