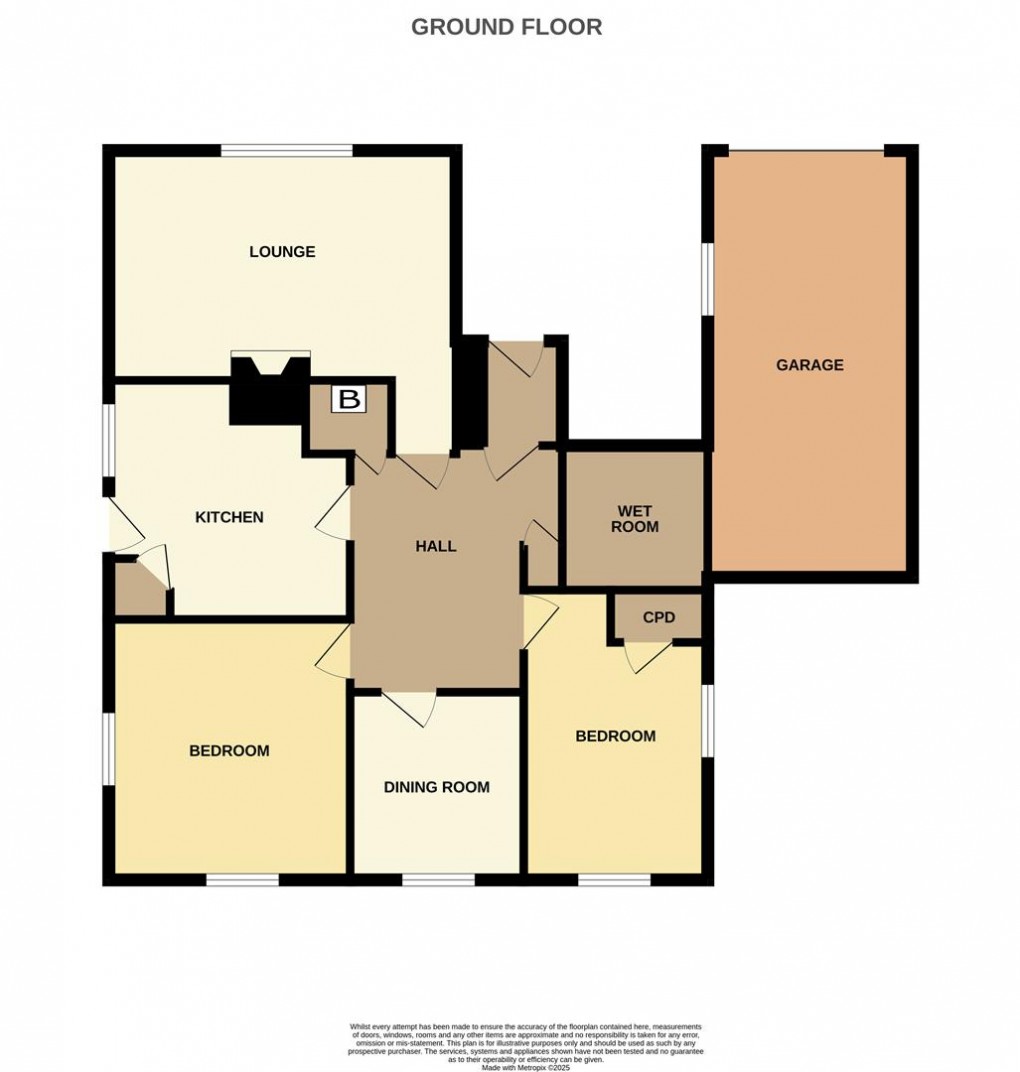Description
- No Chain
- Cornish Unit Construction
- Popular Cul De Sac
- Easy Reach Of St Austell Town & A390
- Good Sized Low Maintenance Gardens
- Driveway & Garage
- Generous Sized Rooms
CASH BUYERS ONLY. Offered with no onward chain located a short distance from St Austell Town Centre and A390 within generous sized low maintenance gardens. This three bedroom Cornish Unit bungalow which has been attractively wrapped to the exterior and offers brick paved driveway and garage, lounge, kitchen and wet room. EPC - C
*SEE AGENTS NOTES*
Location
St Austell town centre is situated within a short distance. There is a mainline railway station and leisure centre together with primary and secondary schools and supermarkets. The picturesque port of Charlestown and the award winning Eden Project are within a short drive. The town of Fowey is approximately 7 miles away and is well known for its restaurants and coastal walks. The Cathedral city of Truro is approximately 13 miles from the property.
Directions
From St Austell head down Alexandra Road, turning right onto Trevithick Road. Follow the road along taking the fourth turning on the left hand side sign posted Margaret Avenue. As you turn into Margaret Avenue the property will appear on the left hand side a board will be erected for convenience.
Accommodation
All measurements are approximate, show maximum room dimensions and do not allow for clearance due to limited headroom.
Set back behind a low block built wall there is driveway and pedestrian entrance which leads to the front door. Part obscure double glazed panel door opens through into entrance hall.
Courtesy lighting and further obscure wood glazed panelled door into entrance hall.
Entrance Hallway
A large spacious welcoming hallway. Doors to all living accommodation with the added benefit of door into airing cupboard with slatted shelving and housing the boiler. Further recess storage cupboard. Wall mounted radiator.
Lounge (4.87 x 3.32 - approx)
Three double glazed windows all with pull back vertical blinds and radiator beneath enjoying an outlook over the front garden area. Carpeted flooring. Central focal point of a polished raised hearth and back drop with wood mantle surround.
Kitchen (3.38 x 3.35 - max)
Comprising a range of bevelled edged light wood fronted wall and base units complimented with roll top laminated work surface and splashback, incorporating one and half bowl stainless steel sink and drainer with mixer tap. Integrated oven, hob and extractor. Tile effect floor covering. Door into corner larder store with wood glazed panel door and double glazed window to the side through to utility/porch.
Utility/Porch (1.19 x 1.83 - approx)
This addition offers double glazed windows set onto a dwarf wall with door out onto the garden. Space and plumbing for white good appliances. Finished with tiled flooring.
Bedroom One (3.34 x 3.59)
Two double glazed windows, one to the side and one to the rear with radiator beneath.
Bedroom Three (2.66 x 2.40)
Double glazed window with radiator beneath.
Bedroom Two (4.21 x 2.53 - max)
Two double glazed windows, one to the rear enjoying an outlook over the garden and one to the side with radiator below. Door into wardrobe storage.
Wet Room (1.82 x 2.03 - max)
Finished with tiled wall surround with decorative border. Low level WC and hand basin. Pull cord vanity light and shaver socket above and cabinet to the side. Obscure double glazed window to the front. Heated towel rail. Shower system. Recessed spotlighting.
Outside
To the front the property is set back from the cul-de-sac. Brick paved driveway with slate stone chippings to the front garden area. Paved pathway continues to the front door and around across the front of the property where there is additional wrought iron pedestrian gated access.
Further low maintenance stone pebbled border sweeps around to the side where there is paved side garden and granite stoned chippings. Paving continues around to the wonderful spacious rear garden. With pathways and patio areas, also a blank canvas with slate stone chippings.
To the top of the garden there is a greenhouse and summerhouse. To the opposite side a door leads into the garage.
Garage (2.87 x 5.95 - approx at max)
Up and over door to the front. Obscure double glazed window. Power and light. Door opens through into gardeners WC.
Council Tax Band - C
Broadband and Mobile Coverage
Please visit Ofcom broadband and mobile coverage checker to check mobile and broadband coverage.
Services
None of the services, systems or appliances at the property have been tested by the Agents.
Viewings
Strictly by appointment with the Sole Agents: May Whetter & Grose, Bayview House, St Austell Enterprise Park, Treverbyn Road, Carclaze, PL25 4EJ
Tel: 01726 73501 Email: sales@maywhetter.co.uk
Agents Notes
Cash Buyers only due to Construction - Cornish Unit
Garage roof has asbestos sheeting
The property has External Wall Insulation - a copy of the after care and maintenance manual is held by the agent
Floorplan

EPC
To discuss this property call our St Austell branch:
01726 73501
or request a viewing
NB. This is just a request, and it's not confirmed until such time that we contact you.
Market your property
with May Whetter & Grose
Book a market appraisal for your property today. Our virtual options are still available if you prefer.
