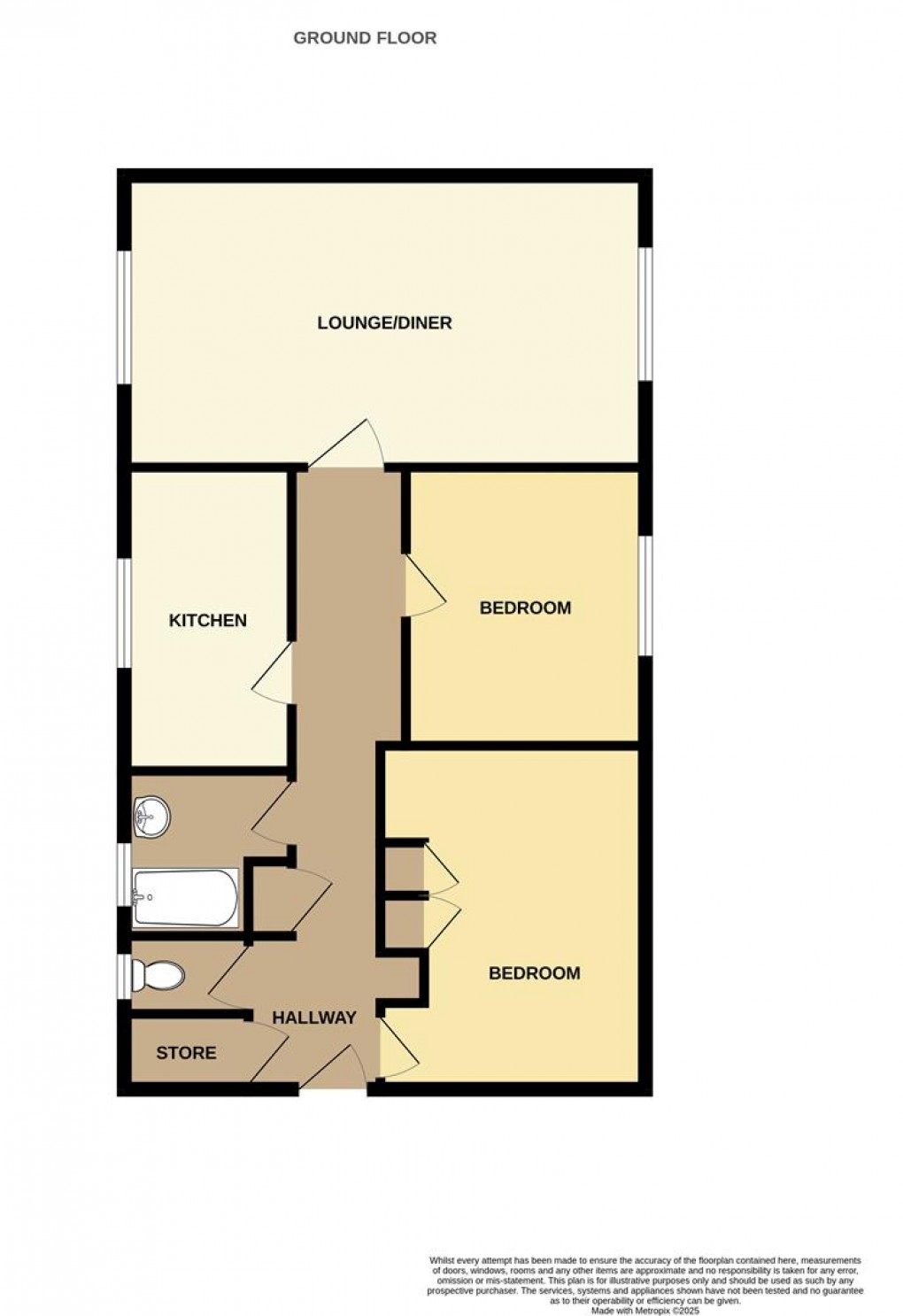Description
- No Chain
- Short Walk Into St Austell Town
- Communal Gardens
- Within Easy Reach Of A390
- Requires Refurbishment
- Mains Services
- See Agents Notes
Offered with no onward chain and within easy walking distance of St Austell Town, Railway Station and A390. Two bedroom ground floor flat which is one of 18 within the development. Although requires updating and refurbishment throughout, offers scope and potential. Accommodation providing entrance hallway, cloakroom, bathroom, two bedrooms, lounge and kitchen. Communal gardens. Viewing is recommended to appreciate its convenient position. EPC - C
*SEE AGENTS NOTES*
Location
St Austell town centre is situated within a short walk and offers shopping, educational and recreational facilities. The mainline railway station and leisure centre are also within walking distance together with primary and secondary schools and supermarkets being close by. The picturesque port of Charlestown and the award winning Eden Project are within a short drive. The town of Fowey is approximately 7 miles away and is well known for its restaurants and coastal walks. The Cathedral city of Truro is approximately 13 miles from the property.
Directions
From St Austell Town out onto the A390 towards Southbourne Road, at the traffic lights turn left onto Sawles Road head up the hill past Horsley Rise on your left hand side taking the next left onto Belmont Road and the apartment block will be located on the right.
Accommodation
All measurements are approximate, show maximum room dimensions and do not allow for clearance due to limited headroom.
From the communal entrance leads to the entrance hallway.
Cloakroom (1.50 x 0.74 - max)
Comprising WC with window above.
Bedroom (4.11 x 3.25)
Bathroom (1.92 x 1.47)
Comprises a white suite with hand basin and panelled bath with part tiled wall surround and high level window.
Bedroom (2.87 x 3.36)
Living Room (3.57 x 6.33 - max)
With an outlook over the communal gardens from floor to ceiling window.
Kitchen (3.07 2.01)
Wall and base units with worksurface and incorporating stainless steel sink and drainer. Part tiled wall surround.
Outside
There are communal garden areas.
Council Tax Band - A
Broadband and Mobile Coverage
Please visit Ofcom broadband and mobile coverage checker to check mobile and broadband coverage.
Services
None of the services, systems or appliances at the property have been tested by the Agents.
Viewings
Strictly by appointment with the Sole Agents: May Whetter & Grose, Bayview House, St Austell Enterprise Park, Treverbyn Road, Carclaze, PL25 4EJ
Tel: 01726 73501 Email: sales@maywhetter.co.uk
Agents Notes
TENURE LEASEHOLD WITH APPROX 990 of 999 YEARS LEFT
Annual Service Charge of £952.80, this is subject to annual review. Management Company Ocean Housing Ltd.
It can be accessed from the ground to the rear or the communal stairs from the lower ground front entrance.
Potential applicants must check with any lending source as to the suitability of the property for mortgage lending. We understand a significant majority of the flats are owned by a single entity which can impact mortgage lending. When checking with lenders applicants should also check the suitability of the construction, which is believed to be non standard or system built, for mortgage lending.
Floorplan

EPC
To discuss this property call our St Austell branch:
01726 73501
or request a viewing
NB. This is just a request, and it's not confirmed until such time that we contact you.
Market your property
with May Whetter & Grose
Book a market appraisal for your property today. Our virtual options are still available if you prefer.
