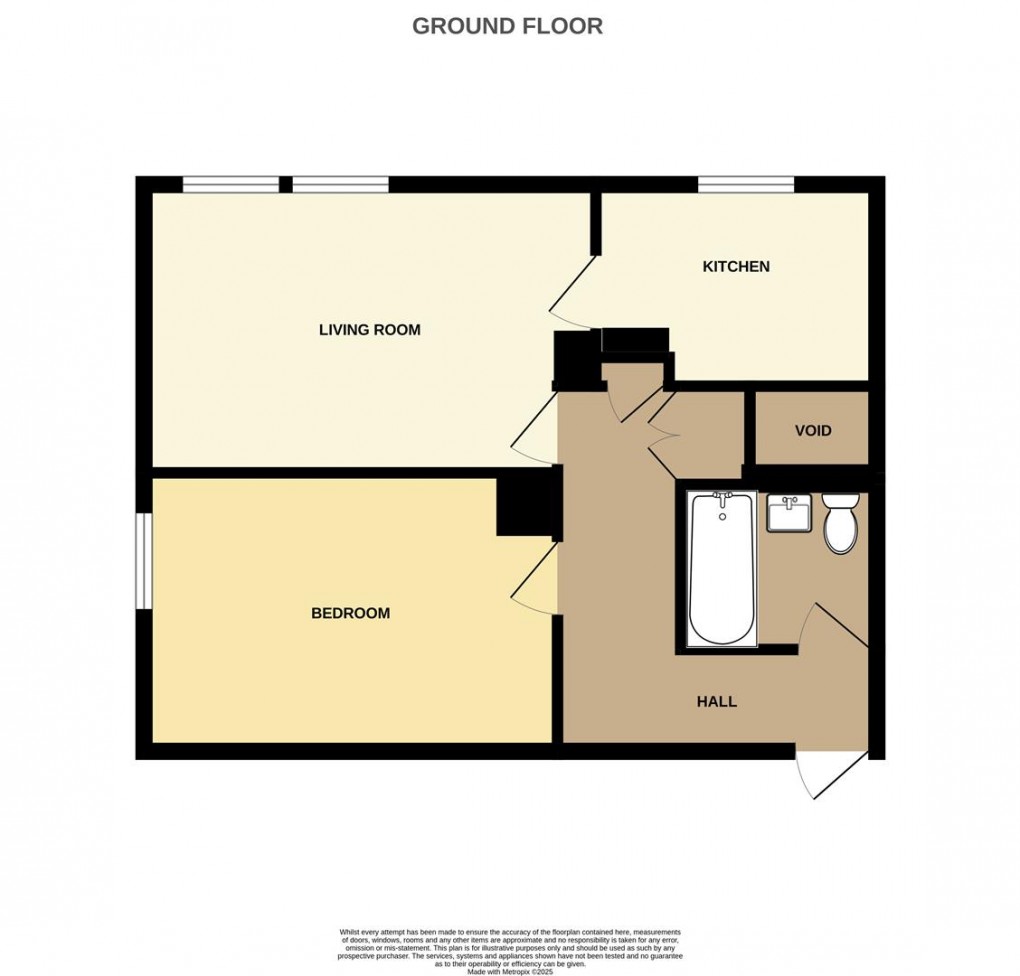Description
- Chain Free
- Eighth Floor Apartment
- One Double Bedroom
- Stunning Elevated Views
- Upvc Double Glazing
- Electric Heating
- Leasehold
- Close To Town Centre
- Well Presented
- Viewing Advised
CHAIN FREE one bedroom flat located on the eighth floor with elevated views over the surrounding area. Further benefits include Upvc double glazing throughout and electric heating. This leasehold flat is located within close proximity of ST AUSTELL TOWN CENTRE and is well presented throughout. An early viewing is advised to fully appreciate the convenient position and views available on offer. PLEASE SEE AGENTS NOTES EPC - E
Location
St Austell town centre is situated a short walk away and offers a wide range of shopping, educational and recreational facilities. There is a mainline railway station and leisure centre together with primary and secondary schools and supermarkets. The picturesque port of Charlestown and the award winning Eden Project are within a short drive. The town of Fowey is approximately 7 miles away and is well known for its restaurants and coastal walks. The Cathedral city of Truro is approximately 13 miles from the property.
Directions
Park House flats are located close to the edge of the town centre on the junction of Bridge Road, Truro Road and Gover Road
Accommodation
All measurements are approximate, show maximum room dimensions and do not allow for clearance due to limited headroom.
Accessed via the communal entrance, stairs or a lift allows access to the eighth floor.
Front door with inset spyhole allows external access into the entrance hall.
Entrance Hall (2.90 x 3.85 max - l shaped)
Doors through to bathroom, double bedroom and lounge/diner. A further door opens to allow access to a useful in-built recess. Twin doors open to provide access to an additional in-built storage area with high level doors above the lower section housing an in-built electric heater. Carpeted flooring. Wall mounted night storage heater. Telephone entry handset. High level mains fuse box. Textured ceiling. Two telephone points.
Bathroom (1.68 x 1.97)
Matching three piece white bathroom suite comprising low level flush WC, ceramic hand wash basin and panel enclosed bath with wall mounted electric shower over. Tiled walls to water sensitive areas. Vinyl flooring. Wall mounted electric heater. Textured ceiling. Door provides access to water tank.
Bedroom (4.32 x 2.91)
Upvc double glazed tilt and turn window, with elevated views. Carpeted flooring. Textured ceiling. Wall mounted electric night storage heater. Telephone point.
Lounge/Diner (4.76 x 3.13)
Twin tilt and turn windows to front elevation with elevated outlook over the surrounding area. Door through to kitchen. Carpeted flooring. Wall mounted electric night storage heater. Textured ceiling. Television aerial point.
Kitchen (2.48 x 2.39)
Upvc double glazed tile and turn window to front elevation. Matching wall and base kitchen units. Roll top work surfaces, stainless steel sink with matching draining board. Tiled walls to water sensitive areas. Space for additional kitchen appliances. Tile effect flooring. Textured ceiling.
Council Tax Band - A
Broadband and Mobile Coverage
Please visit Ofcom broadband and mobile coverage checker to check mobile and broadband coverage.
Services
None of the services, systems or appliances at the property have been tested by the Agents.
Viewings
Strictly by appointment with the Sole Agents: May Whetter & Grose, Bayview House, St Austell Enterprise Park, Treverbyn Road, Carclaze, PL25 4EJ
Tel: 01726 73501 Email: sales@maywhetter.co.uk
Agents Notes
The property is leasehold
A 990 year lease will commence upon completion
Annual Service Charge is £1,758.24 which is subject to annual review
No Pets
Construction Unknown therefore please check with your lending source should you require lending
No gas in the building
Floorplan

EPC
To discuss this property call our St Austell branch:
01726 73501
or request a viewing
NB. This is just a request, and it's not confirmed until such time that we contact you.
Market your property
with May Whetter & Grose
Book a market appraisal for your property today. Our virtual options are still available if you prefer.
