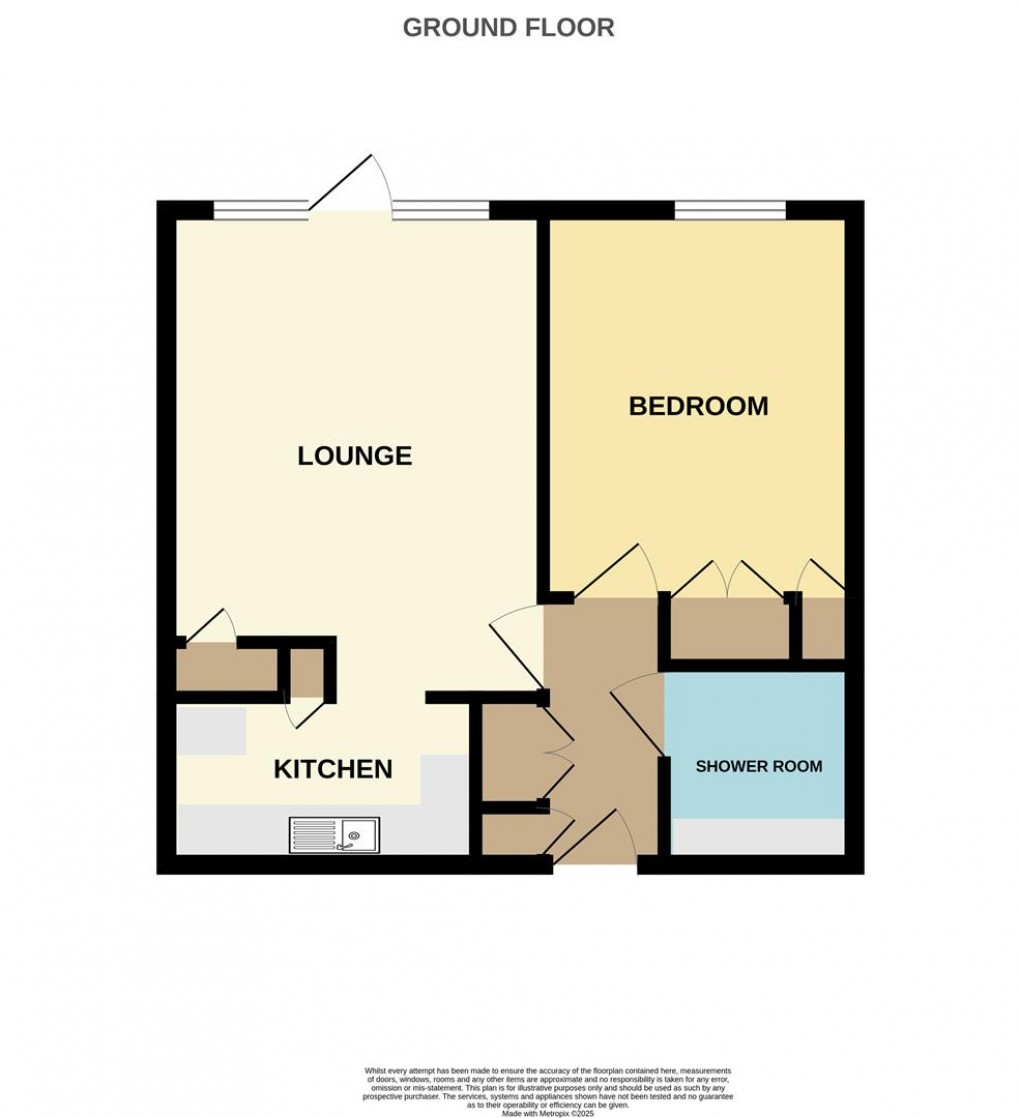Description
- Chain Free
- Ground Floor Apartment
- One Bedroom
- Independent External Access
- Patio To Rear
- Electric Heating
- Upvc Double Glazing
- For Those Aged Over 55 & Capable Of Independent Living
- Close To Town Centre
- Viewing Advised
A chain free one bedroom ground floor apartment, suitable for those age 55 and over and capable of independent living. The property has a patio to the rear, with independent external access, electric heating and double glazing throughout. The development enjoys well maintained communal grounds and an early viewing is advised to fully appreciate the property. - EPC - C
Location
St Austell town centre is within walking distance of the property and offers a wide range of shopping, educational and recreational facilities. There is a mainline railway station and leisure centre together with primary and secondary schools and Tesco supermarket. The picturesque port of Charlestown and the award winning Eden Project are within a short drive. The town of Fowey is approximately 8 miles away and is well known for its restaurants and coastal walks. The Cathedral city of Truro is approximately 13 miles from the property.
Directions
From St Austell head up East Hill to the traffic lights, turning right onto Eastbourne Road. Follow the road along towards Sawles Road. As the road bears around to the right there is a turning on the right into Belmont Road. Take this right hand turning and after approximately 100 yards turn left. Parking is available within the communal areas. Access can be via the main entrance or via the double glazed door from the patio.
Accommodation
All measurements are approximate, show maximum room dimensions and do not allow for clearance due to limited headroom.
Hard wood door with inset spyhole allows access from the communal hallway into entrance hall.
Entrance Hall (2.39 x 1.29)
Doors through to shower room, bedroom and lounge/diner. Twin doors open to provide access to useful in-built storage recess. A single door opens to provide access to an additional storage area with inset power and mains fuse box. Carpeted flooring. Wall mounted electric heater. Wall mounted emergency pull cord assistance module.
Shower Room (1.81 x 1.81 - max)
Matching three piece white shower suite comprising low level flush WC, pedestal hand wash basin and shower enclosure with glass shower door and wall mounted MIRA shower. Part tiled walls. Tile effect vinyl flooring. Wall mounted electric heater. Fitted extractor fan.
Bedroom: (3.48 x 2.69)
Upvc double glazed window to rear elevation with an outlook over the communal grounds. Carpeted flooring. Wall mounted electric heater. Twin doors open to provide access to a useful in-built wardrobe. To the left hand side an additional door provides access to the Red Ring Power Screen Eco Electric Water Heater. Telephone point. Emergency Assistance Pull Cord.
Lounge (4.38 x 3.52)
Upvc double glazed door to rear elevation allowing access to the private manageable patio with sealed glazed units to right and left hand sides, with opening windows to the top sections. Carpeted flooring. Opening through to kitchen. Door opens to provide access to in-built storage void. Television aerial point. Wall mounted electric heater. Emergency Assistance Pull Cord.
Kitchen (2.54 x 1.52)
Matching wall and base kitchen units, roll top work surfaces, stainless steel sink with matching draining board. Space for cooker with extractor hood above. Space for fridge/freezer. Part tiled walls. Tile effect vinyl flooring. Door opens to provide access to useful in-built storage recess. Emergency Assistance pull cord. Space for additional kitchen appliances.
Outside
The property has the added benefit of an outside patio area which is South facing and enjoys a great deal of sun throughout the whole day.
Agents Notes
This development is available only to those aged 55 years or over and capable of independent living. The successful applicant will be required to conduct an interview with the site warden to ensure they comply with this restriction.
Monthly service charge is £191.52 to include water and ground rent
No Pets
Council Tax Band - A
Broadband and Mobile Coverage
Please visit Ofcom broadband and mobile coverage checker to check mobile and broadband coverage.
https://checker.ofcom.org.uk/en-gb/broadband-coverage
Services
None of the services, systems or appliances at the property have been tested by the Agents.
Viewings
Strictly by appointment with the Sole Agents: May Whetter & Grose, Bayview House, St Austell Enterprise Park, Treverbyn Road, Carclaze, PL25 4EJ
Tel: 01726 73501 Email: sales@maywhetter.co.uk
Floorplan

EPC
To discuss this property call our St Austell branch:
01726 73501
or request a viewing
NB. This is just a request, and it's not confirmed until such time that we contact you.
Market your property
with May Whetter & Grose
Book a market appraisal for your property today. Our virtual options are still available if you prefer.
