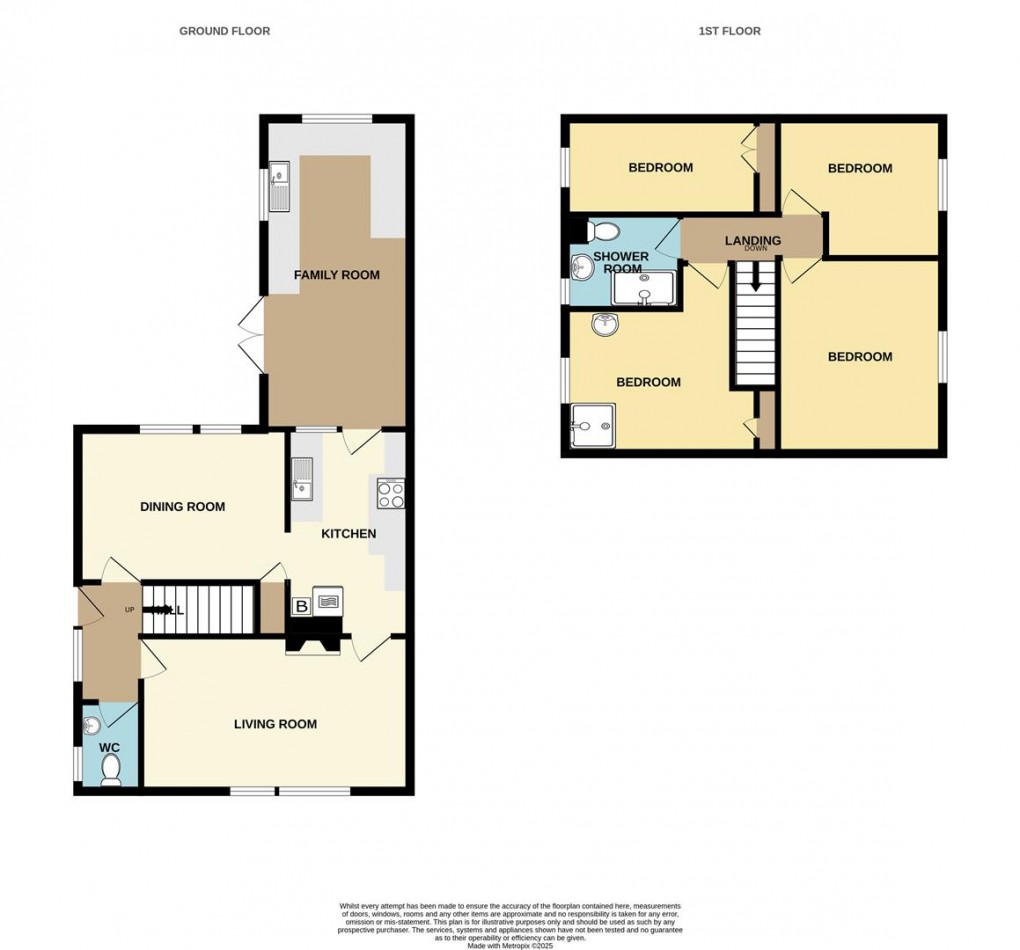Description
- No Chain
- Large Gardens
- Cul De Sac Location
- Cornish Unit Construction
- Cash Buyers
- Spacious Living
- Ample Parking Driveway & Garage
**CASH BUYERS ONLY DUE TO CONSTRUCTION**
Set within large gardens with ample driveway parking plus detached garage. Offered with no onward chain, is this Cornish Unit family home located in a quiet cul-de-sac a short distance from St Austell Town, A390, Schools and Supermarkets. The property currently offers two reception rooms, kitchen and family room/dining area, cloakroom/WC and four bedrooms to the first floor, one incorporating open en-suite together with family shower room. EPC - E
PLEASE SEE IMPORTANT AGENTS NOTES.
Location
St Austell town centre is situated within a short distance and offers a wide range of shopping, educational and recreational facilities. There is a mainline railway station and leisure centre together with primary and secondary schools and supermarkets. The picturesque port of Charlestown and the award winning Eden Project are within a short drive. The town of Fowey is approximately 7 miles away and is well known for its restaurants and coastal walks. The Cathedral city of Truro is approximately 13 miles from the property.
Directions
From St Austell head down Alexandra Road, turning right onto Trevithick Road. Follow the road along taking the fourth turning on the left hand side sign posted Margaret Avenue. Head down approximately 250 yards, there will be an open green area on your right hand side and the property will be set back towards the bottom on the left.
Accommodation
Open driveway with tarmac parking for numerous vehicles, steps to side front entrance with obscure aluminium double glazed door and window to the side leads through to entrance hallway.
Entrance Hallway
Carpeted flooring. Stair case with handrail to first floor and doors into both reception rooms and one into cloakroom/WC.
Cloakroom/WC
Fully tiled wall surround and floor. Low level WC. Aluminium obscure double glazed window to side with roller blind. Hand basin.
Lounge (5.23 x 3.07)
Focal point of slate stone open fireplace, surround and raised hearth with open grate. Wood mantle over. Radiator beneath aluminium framed double glazed windows to the side.
Kitchen Area (3.90 x 2.37)
Obscure glazed door leads through into kitchen area. Currently offers a range of wood fronted wall and base units, complimented with roll top laminated work surface and tiled splashback. Incorporating four ring electric hob and stainless steel sink and drainer with mixer tap. Integrated oven. Floor mounted oil boiler. Open door arch leads back through into the second reception room/dining room, which can also be accessed from the entrance hall.
Second Reception Room/Dining Room (4.01 x 2.88)
Radiator beneath the wood and aluminium frame double glazed windows to the rear and door into under stairs storage housing the water cylinder.
From the kitchen area there is a double glazed door with single glazed window to the side opening through into the family room/additional kitchen area.
Family Room/Additional Kitchen Area (5.89 x 2.86)
A great deal of natural light from two double glazed windows within the kitchen area, double glazed door and side panel opening out onto the courtyard and rear garden with two ceiling skylights. All finished with a tile effect floor covering and wall mounted radiator. In the kitchen area under unit and free standing space for white good appliances.
Stair case to the first floor landing with access to loft and doors to all bedrooms and one into shower room.
Bedroom (3.17 x 3.80 - max)
Enjoying an outlook over the front garden area and communal green from wood and aluminium frame double glazed window with radiator beneath. Over stairs storage.
Bedroom (3.20 x 2.77 - max)
Also enjoying similar views from a wood and aluminium frame double glazed window with radiator beneath.
Bedroom (3.64 x 1.84)
Benefitting from double doors into wardrobe storage with blanket box further storage above. Radiator beneath the wood and aluminium frame double glazed window overlooking the large rear garden.
Shower Room (2.07 x 1.84 - max)
Comprising a white suite of low level WC, hand basin and sliding door into good size shower cubicle with integrated shower system. Finished with part tiled and bath sheet surround. Obscure aluminium and wood frame double glazed window. Ceiling mounted extractor. Behind the door is a radiator.
Bedroom (3.10 x 2.77)
Also enjoying a similar outlook up over the wonderful large rear garden from the window with radiator beneath. Open en-suite area with hand basin with tiled splashback, shower cubicle with electric integrated system. Extractor above. In the corner door opens through into wardrobe storage.
Outside
The property is set back from the open pillared driveway with an area of lawn and low stone wall and planting. The drive leads to a single garage with up and over door and pathways lead to the rear.
Sunken paved patio area which steps up with planted border onto further pathways which lead either side of the expanse of open lawn with timber garden chalet. Beyond is a kitchen garden area with a greenhouse and additional storage behind the garage.
Council Tax Band - B
Broadband and Mobile Coverage
Please visit Ofcom broadband and mobile coverage checker to check mobile and broadband coverage.
Services
None of the services, systems or appliances at the property have been tested by the Agents.
Viewings
Strictly by appointment with the Sole Agents: May Whetter & Grose, Bayview House, St Austell Enterprise Park, Treverbyn Road, Carclaze, PL25 4EJ
Tel: 01726 73501 Email: sales@maywhetter.co.uk
Important Agents Notes
Cash purchasers only due to its Cornish Unit Construction. T
There is an asbestos garage roof.
Floorplan

EPC
To discuss this property call our St Austell branch:
01726 73501
or request a viewing
NB. This is just a request, and it's not confirmed until such time that we contact you.
Market your property
with May Whetter & Grose
Book a market appraisal for your property today. Our virtual options are still available if you prefer.
