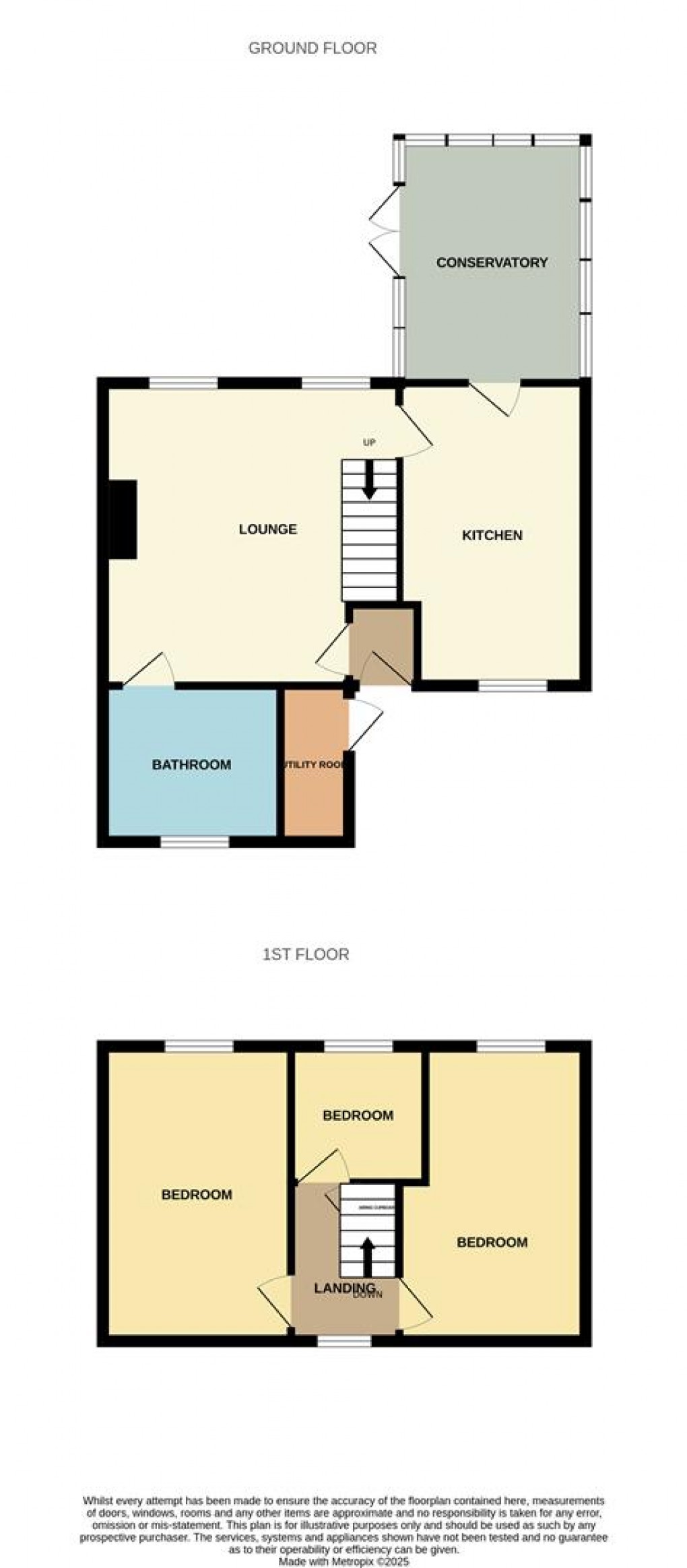Description
- Tucked Away Location Approached Via Private Lane
- Good Size Garden With Rural Views & Adjoining A Stream
- Deceptively Spacious
- Character Property
- Workshop To Rear & Parking
- Walking Trails Not Far Away
- Oil Central Heating
- Peaceful Setting
- Upvc Double Glazing
- In Need Of Modernisation
Positioned in a tucked away location along a private lane is this deceptive cottage which can not be appreciated from the outside, with ample parking, rural views and garden. In brief the accommodation comprises entrance hall, lounge, bathroom, kitchen and conservatory. To the first floor are 3 bedrooms. The property also benefits from double glazing and oil fired central heating. Outside adjacent to the property is a good sized hard standing parking for 3 vehicles along with a timber constructed and metal cladded workshop/store room. Scope to create a larger garage if required subject to obtaining any necessary planning consents. Further garden to the rear of the garage where there is the oil tank and a further shed/store. To the front of the property is a patio area, which leads to the front garden. Block built store. EPC - F
Location
Trethowel is situated just over 1 mile from St Austell town centre which offers a wide range of shopping, educational and recreational facilities. There is a mainline railway station and leisure centre together with primary and secondary schools and supermarkets. The picturesque port of Charlestown, the award winning Eden Project and Heligan Gardens are within a short drive. The town of Fowey is approximately 7 miles away and is well known for its restaurants and coastal walks. The cathedral city of Truro is approximately 13 miles from the property. The property is within easy access to the clay trails, ideal for walking, riding and cycling.
Directions
From St Austell heading out up the Carthew Valley onto Bodmin Road underneath the viaduct heading into the hamlet of Trethowel you will notice a small industrial units on the right hand side, directly opposite is the turning into the lane leading to the property - just before the lay-by. Access to the property is made by following the track around the rear of the first property on the left hand side.
Accommodation
All measurements are approximate, show maximum room dimensions and do not allow for clearance due to limited headroom.
Front Entrance
Door to hallway.
Hallway (2.12 x 1.08)
Tiled flooring and door to lounge which in turn leads through to kitchen and conservatory and also bathroom. Textured ceiling.
Lounge (4.34m x 4.42m)
maximum including staircase to first floor. Chimney breast that could be opened up to provide an open fire. Two windows to rear. TV aerial point. Radiator. Door to kitchen and door to bathroom. Carpeted Flooring. Textured ceiling.
Bathroom (2.61m x 1.98m)
Suite comprising panelled bath with electric Mira shower over. Low level flush w.c., wash basin with vanity unit under. Part tiled walling. Radiator. Patterned glazed window to front. Fitted extractor fan. Electric plug in shaver point with light.
Kitchen (4.42m x 2.74m)
Fitted with a range of base and wall units providing cupboard and drawer storage, working surface over housing inset sink unit. Part tiled walling adjacent. Large cooker space, large American style fridge/freezer space, wall mounted boiler. Window to front and door to rear leading to conservatory. Textured ceiling.
Conservatory (3.55m x 2.66m)
Good useful additional space enjoying garden outlook with windows to side and rear. French doors to side opening to rear patio and garden. Tiled flooring. Radiator. Carpeted flooring.
First Floor Landing
Doors off to all 3 bedrooms and door to cupboard over staircase housing hot water cylinder. Window to front.
Bedroom One (4.42m x 2.64m)
Radiator, telephone point and window to rear. Carpeted flooring.
Bedroom Two (4.47m x 2.74m narrowing to 2.39m)
Radiator. Window to rear. Access hatch to roof space. Carpeted flooring.
Bedroom Three (1.98m x 2.01m)
Radiator. Window to rear. Carpeted flooring.
Outside
The property is approached via a lane that leads to this property and the terrace. On the righthand side is tarmac driveway/hard standing parking for 3 vehicles and a timber constructed but metal cladded shed/workshop 13'1" x 10'10" (3.98m x 3.30m) with pedestrian door, behind this is a further corrugated shed and area of garden.
Across the lane is a gated access to the property's front garden which is a patio area with door to front entrance and stone walling to boundaries. The main garden is to the rear where there is a paved patio area off the conservatory with gravel steps leading down to a mature (currently overgrown) shrub/lawn garden could be cleared to provide a delightful terraced garden which at the rear adjoins a stream.
Council Tax Band - B
Broadband and Mobile Coverage
Please visit Ofcom broadband and mobile coverage checker to check mobile and broadband coverage.
Services
None of the services, systems or appliances at the property have been tested by the Agents.
Viewings
Strictly by appointment with the Sole Agents: May Whetter & Grose, Bayview House, St Austell Enterprise Park, Treverbyn Road, Carclaze, PL25 4EJ
Tel: 01726 73501 Email: sales@maywhetter.co.uk
Agents Notes
We are advised that number seven has pedestrian right of way access over Green View, the left hand side property looking from the front.
The current owners have purchased additional land behind the parking area to the front.
Floorplan

EPC
To discuss this property call our St Austell branch:
01726 73501
or request a viewing
NB. This is just a request, and it's not confirmed until such time that we contact you.
Market your property
with May Whetter & Grose
Book a market appraisal for your property today. Our virtual options are still available if you prefer.
