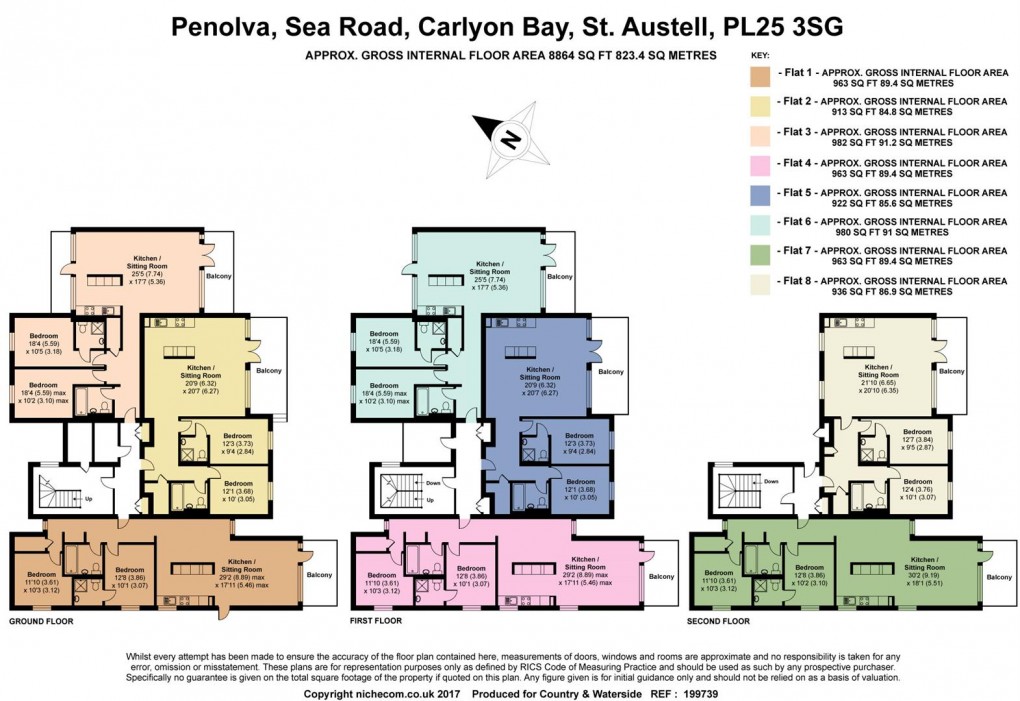Description
- FIRST FLOOR FRONT LINE PENTHOUSE APARTMENT
- 2 BEDROOMS
- ENJOYING PANORAMIC VIEWS
- ALLOCATED PARKING SPACE IN COMMUNAL PARKING AREA
- SITUATED ALONG PRIVATE ROAD
- BALCONY
- STYLISH KITCHEN
- OPEN PLAN LIVING AREA
- LEASEHOLD
WITH NO CHAIN
Nestled on top of the cliff coastline enjoying panoramic views over St Austell Bay, is this first floor front line 2 bedroom Penthouse apartment which forms part of a select development situated along one of Cornwall's most sought after private roads. Offering its own character and benefiting from a balcony to take in the full advantage of the South facing coastline views. Internally offers an open plan living area, incorporating luxury fitted kitchens with appliances complemented further with the luxurious bathrooms. Located in this quiet and stunning setting the properties are a short distance from the St Austell town, mainline railway, local golf courses and beaches. EPC - B
Location
Situated in the popular coastal location of Carlyon Bay which offers a range of amenities including a championship golf course, Edie's restaurant and a 4* hotel with two restaurants, and Chinese restaurants. Charlestown which is a popular Georgian harbour side village, is approximately one mile and can also be reached by the coastal footpath almost opposite the property, and is situated around a picturesque inner and outer harbour with pebble beach, some two miles from St Austell town centre. The harbour currently houses some fishing boats, and has been the back drop of several feature films and TV series such as Alice in Wonderland, Doctor Who, The Three Musketeers, The Eagle Has Landed and Poldark, largely due to its picturesque natural and unspoilt coastline surrounds. Charlestown has a hotel and guest houses, with excellent restaurants, and a selection of public houses.
Directions
From St Austell head out to Carlyon Bay, past Charlestown Primary School and the Cemetery. Taking the right onto Sea Road, follow the road along for approximately half a mile, the apartments will appear on the right hand side.
Accommodation
All measurements are approximate, show maximum room dimensions and do not allow for clearance due to limited headroom.
Apartment
This second floor penthouse has a generous glazed balcony overlooking the landscaped communal gardens and enjoys elevated south facing sea and coastal views. The apartment is one of just eight similar properties that have been designed with ease of maintenance, a perfect "lock up and leave" coastal bolt-hole or main residence. The open plan living area benefits from glazed frontage with access direct onto the balcony with a stylish kitchen and integrated appliances along with two double bedrooms, both with views over St Austell Bay, principle with en-suite shower room and family bathroom.
From the communal entrance a staircase turns to the top floor with door leading into apartments entrance hall.
Entrance Hall: (6.27 x 6.67)
Strip wood flooring though the living area and all bedrooms. Doors to all rooms. Door into large storage recess housing electric box. Part glazed panel door into main living area.
Living Area: (6.25m x 6.64m)
(incorporating kitchen)
Bedroom: (2.83m x 3.78m)
En-Suite Shower Room: (1.64m x 1.52m)
Bedroom: (3.07m x 3.68m)
Family Bathroom: (1.60m x 2.27m)
(maximum measurement over bath)
Outside:
Penolva is surrounded by landscaped gardens with the front garden opening directly onto the South West Coast path. To the rear is a carpark, each apartment has an allocated parking space, along with visitor spaces available.
Agency Notes:
The property is held on a 999 year lease which commenced in 2020.
Service Charge of the year is £3,000.
The property has one allocated parking space in the communal car park.
Please note the internal photos were taken when the property was a holiday let prior to being an Assured Shorthold Tenancy.
Services:
None of the services, systems or appliances at the property have been tested by the Agents.
Broadband and Mobile Coverage
Please visit Ofcom broadband and mobile coverage checker to check mobile and broadband coverage.
Floor Areas
The floor area measurement is taken from the EPC.
Viewings
Strictly by appointment with the Sole Agents: May Whetter & Grose, Bayview House, St Austell Enterprise Park, Treverbyn Road, Carclaze, PL25 4EJ
Tel: 01726 73501 Email: sales@maywhetter.co.uk
Floorplan

EPC
To discuss this property call our St Austell branch:
01726 73501
or request a viewing
NB. This is just a request, and it's not confirmed until such time that we contact you.
Market your property
with May Whetter & Grose
Book a market appraisal for your property today. Our virtual options are still available if you prefer.
