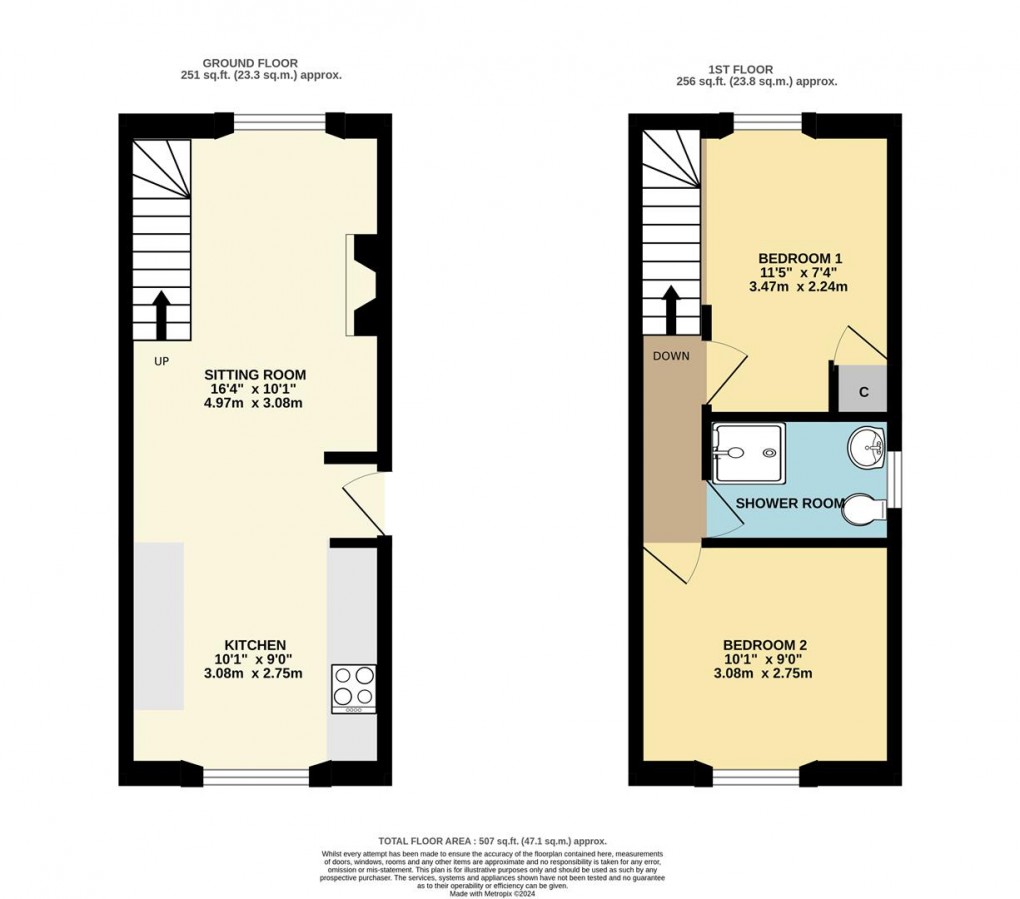Description
- TWO BEDROOM PERIOD COTTAGE
- OPEN PLAN LIVING AREA
- ELEVATED DECKING AND GARDEN
- GARDEN ENJOYS COUNTRYSIDE VIEWS
- OFF ROAD PARKING SPACE
- CLOSE TO AMENITIES
- NEAR TO LUXULYAN VALLEY
- EPC RATING D
- TENURE - FREEHOLD
- COUNCIL TAX BAND - A
A TRADITIONAL COSY TWO BEDROOM PERIOD COTTAGE SITUATED ON THE POPULAR TYWARDREATH HIGHWAY. OPEN PLAN LIVING AREA WITH ELEVATED DECKING AND GARDEN ENJOYING PRETTY COUNTRYSIDE VIEW. AN OFF-ROAD PARKING SPACE.
The Location
Twywardreath Highway is ideally situated on the edge of St Blazey and Par. Within easy walking distance is a garage, a petrol station with a shop and a restaurant. Also accessible in Par is the mainline London to Penzance railway station with a branch line to Newquay. There is a great selection of shops, pubs and other amenities within the village including doctors' surgery, a running track with a café and local community gardens. Par Beach offers a wide expanse of sandy shoreline connecting to the South West Coast Path, this beach is dog friendly all year round.
The location of the property makes easy commuting to other areas and is surrounded by local walks. Rundles Way provides a short stroll along the river to a supermarket. The Old Saints Way takes you up to Kilhallon and a short drive or slightly longer walk gives you access to Pontsmill, the gateway to Luxulyan Valley. Well deserved for its World Heritage Site status, the valley is brimming with mining relics including the grand Treffry Aqua Viaduct situated at the top of the valley. Paths run along the river providing a beautiful setting for a relaxing Sunday Stroll.
The Property
A fantastic opportunity to purchase a period cottage, built in the late 1800's, two bedroom, traditional cottage recently improved by the current owners. This property would make the perfect main home or investment.
Arranged over two floors, the accommodation comprises an open plan kitchen and sitting room. The kitchen is well appointed with plenty of wall and base units, integral electric oven with four ring electric hob, space for a washing machine and upright fridge freezer.
The sitting room has plenty of character with exposed stone walls and a multi-fuel log burner - perfect for those colder evenings. There is a newly fitted large high intensity electric heater running off a dual tariff and stairs rise to the first floor.
The property has been recently renovated by the current owners where they have added the high intensity electric heater to the ground floor, installed a new wood burner and flue and insulated most of the rooms in the cottage - hugely improving the energy rating and creating a warm and cosy cottage. The loft is insulated and partially boarded storage, there is also a dry master in the loft.
In addition to the heating there are three modern electric wall heaters installed in the property should they be required.
The first floor consists of two bedrooms and a shower room.
Bedroom one is double room situated towards the rear elevation and comprises a built in storage cupboard and over stairs storage. A window looks over the rear garden.
Bedroom two is a single room situated at the front elevation with views over the houses to the countryside.
There is a shower room with WC, shower cubicle and wash hand basin.
The Outside
To the front of the property is off-road parking for one vehicle. A path leads around the side of the cottage to a courtyard which is useful for storing bins and logs and around to the rear of the row of cottages and gardens. The neighbours have a right of way over the courtyard to access the rear of their properties.
From the side courtyard, a shared path leads up to the gardens with 53a's garden being the first on the right. There is a raised decked area, perfect for sitting out and relaxing in the sun. There is also a garden laid to lawn. Below the decking are two useful stores, one has power which is ideal for a tumble dryer or freezer.
Council Tax Band - A
EPC Rating - D
Tenure - Freehold
Local Authority
Cornwall Council, 39 Penwinnick Road, St Austell, Cornwall, PL25 5DR
Services
None of the services, systems or appliances at the property have been tested by the Agents.
Viewing
Strictly by appointment with the Sole Agents: May Whetter & Grose, Estuary House, Fore Street, Fowey, Cornwall, PL23 1AH.
Tel: 01726 832299 Email: info@maywhetter.co.uk
Floorplan

EPC
To discuss this property call our Fowey branch:
01726 832299
or request a viewing
NB. This is just a request, and it's not confirmed until such time that we contact you.
Market your property
with May Whetter & Grose
Book a market appraisal for your property today. Our virtual options are still available if you prefer.
