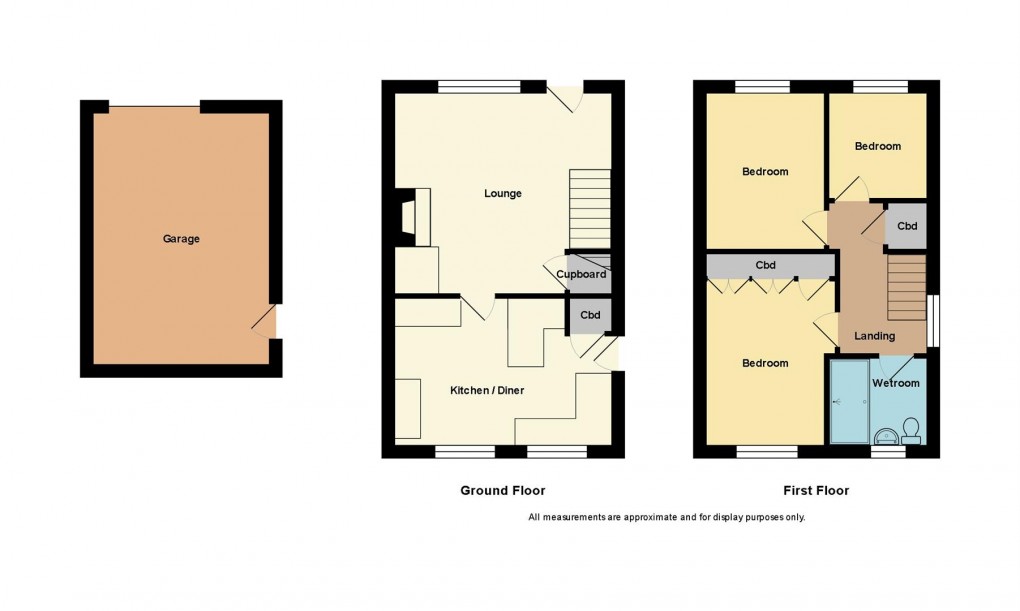Description
- No Chain
- Large Garage With Electric Door
- Needs Updating
- Lounge
- Kitchen Diner
- Two Double Bedrooms
- One Single Bedroom
- Gas Central Heating
- Popular Location
- Short Distance From The Coastline
Situated in a much sought after residential development and offered with no onward chain, located a short distance from Par Beach, local amenities and schooling, is this three bedroom semi detached family home. Benefiting from generous living accommodation of lounge, kitchen/diner, two double bedrooms and a single bedroom plus wet room with the added benefit of a sunny aspect low maintenance rear garden with a large detached garage which can be accessed from the garage with electric up and over garage door. A viewing is highly essential to appreciate its scope and potential. EPC - C
Par is an extremely popular village with an excellent range of local amenities including library, chemist, post office, general stores, public houses and mainline railway station. There are 2, very good local Primary schools and within easy reach and a large sandy beach. The town of Fowey is approximately 4 miles away and is well known for its restaurants and coastal walks. The picturesque port of Charlestown and the award winning Eden Project are within a short drive. The Cathedral city of Truro is approximately 20 miles from the property. A wide range of facilities can be found in the nearby town of St Austell. There is a mainline railway station and leisure centre together with primary and secondary schools and supermarkets.
Directions:
From St Austell head out onto the A390 into St Blazey Gate taking the right hand turn down to Trenovissick Road. Head down towards the bottom taking the turning left into Old Roselyon, follow the road around and the property will be located approximately 200 yards around the corner on the right hand side before the road starts to raise up. Please note the garage is located behind the property.
Accommoation:
All measurements are approximate, show maximum room dimensions and do not allow for clearance due to limited headroom.
Steps with handrails to a covered front entrance with door with half moon light panel leads into entrance hall and living area.
Living Area: (4.40m x 4.75m narrowing to 3.82m)
(maximum measurement into recess)
Double glazed window to front. Feature of a coal effect gas fire set onto a raised hearth with further display shelving to the side. Wall mounted radiator. Low level under stairs storage. Door into kitchen/diner.
Kitchen/Diner: (4.75m x 3.20m)
(maximum measurement over work surface)
Located at the rear and enjoying an outlook over the rear garden from two double windows, one within the kitchen and one within the dining room, the dining rooms with radiator beneath. Carpeted flooring. In the kitchen there is a range of light oak fronted wall and base units complemented with roll top laminated work surface incorporating stainless steel sink and drainer with mixer tap. Integrated eye level oven and four ring hob. Door into under stairs storage recess cupboard. Within the dining area there are further wall and floor mounted cabinets. Door leading out onto rear garden.
First Floor Landing:
Carpeted staircase with handrail leads to the first floor with a high level double glazed window to side with display sill. Doors into all three bedrooms and wet room. Door into over stairs storage recess with slatted shelving and housing the boiler system. Access to loft.
Wet Room: (2.12m x 1.68m)
Upvc obscure double glazed window. Low level WC, hand basin and part tiled wall surround into walk in wet room shower.
Bedroom: (2.88m x 3.64m)
(measurement to front of built in wardrobes)
Double glazed window to the rear enjoying an outlook over the garden and garage area. Radiator. Carpeted flooring. Range of built in wardrobes
Bedroom: (2.60m x 3.42m)
(maximum measurement)
Double glazed window to front elevation. Radiator.
Bedroom: (2.39m x 2.12m)
Double glazed window to front elevation. Radiator. Telephone point.
Outside:
To the front, the property is set at a lower level off the road with granite stone chippings front garden area with steps and pathway leading down the side giving access to the rear garden, this can also be accessed from the kitchen. Further steps and handrail leading down to a hard standing area with granite stone chippings and enclosed by strip wood panelling. Steps continue to the rear where there is a wood door opening into a large garage workshop area.
Garage/Workshop Area: (5.32m x 3.89m)
Benefiting from an electric up and over garage door. Power and light.
Council Tax - B
Floorplan

EPC
To discuss this property call our St Austell branch:
01726 73501
or request a viewing
NB. This is just a request, and it's not confirmed until such time that we contact you.
Market your property
with May Whetter & Grose
Book a market appraisal for your property today. Our virtual options are still available if you prefer.
