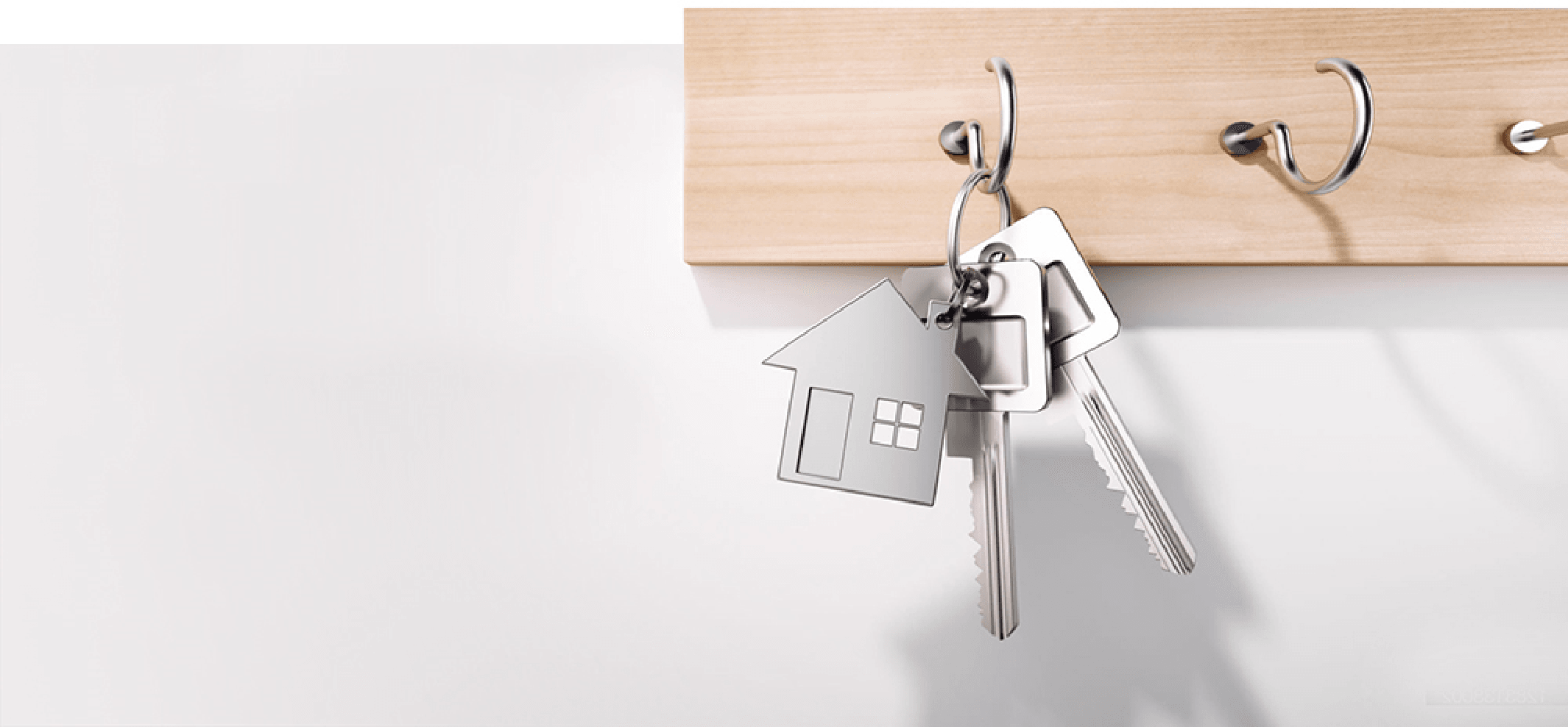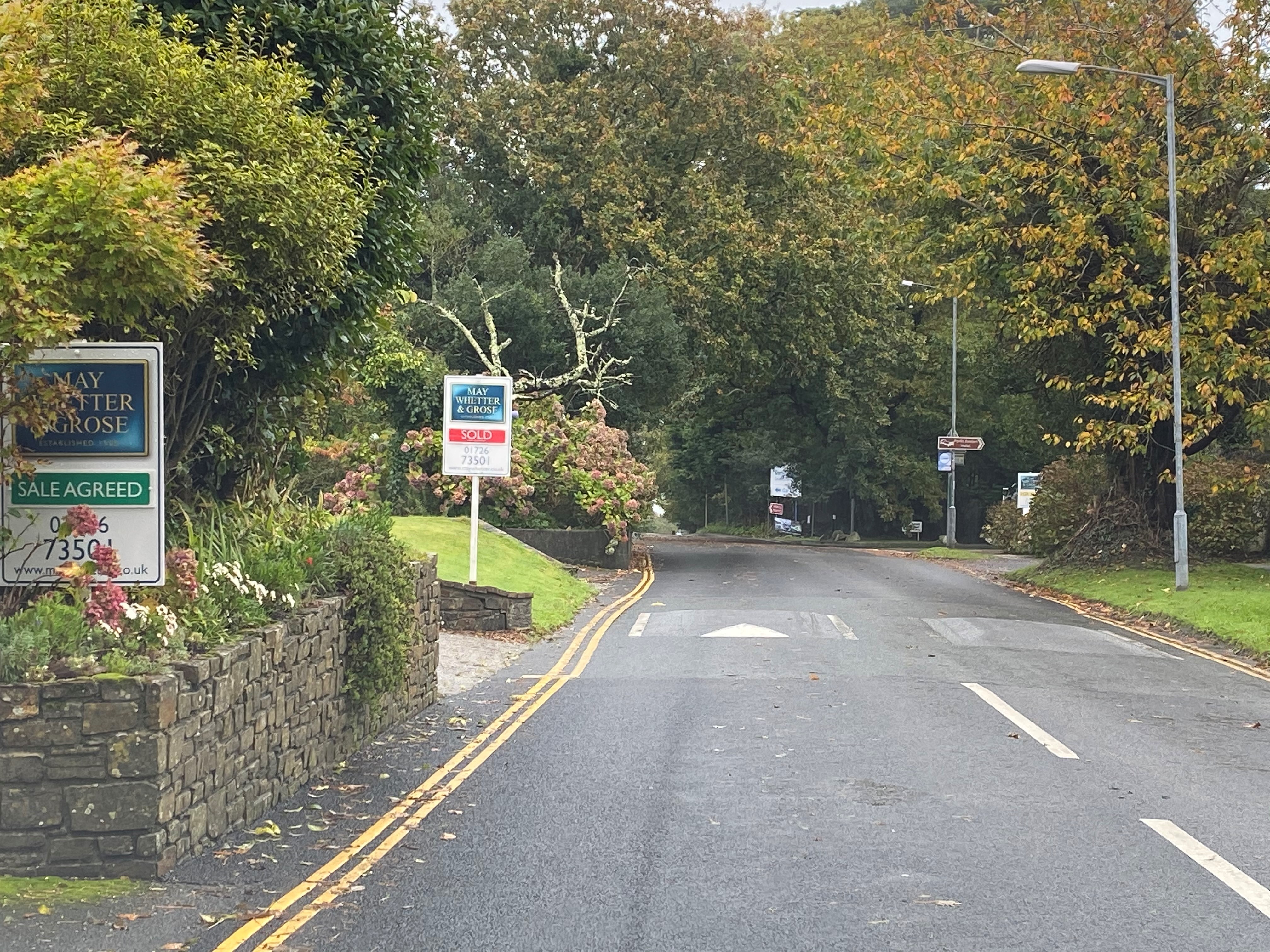Award Winning
Estate Agents in
Cornwall
One of the broadest based Agency and Surveying practices in Cornwall operating from prominent offices in St Austell, Fowey and Polruan. Established in mid Cornwall in the 1920's we have separate departments for residential sales, professional services, residential management and commercial. An award winning agency with a focus on high quality advice, surveys and other professional services.

Looking for a new home?
Register with us to receive property updates and we will notify you of details of properties matching your criteria as soon as they become available.
Register with us todayLatest News
All news
How Much is Your Property Worth?
Find out today with a free, no obligation instant valuation.
Instant Valuation